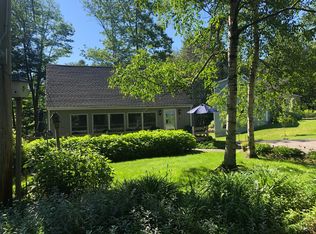Closed
$699,000
39 Chestnut Road, Ogunquit, ME 03907
2beds
984sqft
Single Family Residence
Built in 1978
0.46 Acres Lot
$768,400 Zestimate®
$710/sqft
$2,524 Estimated rent
Home value
$768,400
$715,000 - $822,000
$2,524/mo
Zestimate® history
Loading...
Owner options
Explore your selling options
What's special
OPEN HOUSE Saturday September 23 - 10am-12pm. Showings to begin at Open House. This storybook A-frame getaway is quaintly tucked away among assorted pine trees on a generous .46-acre parcel that, from the very first glance, you know you have arrived in Maine! A large entertainment deck welcomes you to an attractive front entryway flanked by custom-made stained glass windows. Step inside to an open layout that has been cleverly updated to capitalize on available space. Fresh interior paint throughout, along with updated kitchen and bath enhance a relaxed and informal interior. Floor-to-ceiling windows drench a lodge-like design with natural light while cathedral ceilings provide an open and airy atmosphere. Wide pine floors and wood accents can be found throughout a 2-bedroom plan while a private balcony off the 2nd story bedroom offers a romantic treehouse experience. This coveted address offers expansion potential and investment / rental possibilities and is located just minutes to shops & restaurants of Ogunquit Village, world-class beaches, Marginal Way and all attractions north and south.
Zillow last checked: 8 hours ago
Listing updated: September 08, 2024 at 07:52pm
Listed by:
RE/MAX Realty One
Bought with:
Regency Realty Group
Source: Maine Listings,MLS#: 1572217
Facts & features
Interior
Bedrooms & bathrooms
- Bedrooms: 2
- Bathrooms: 1
- Full bathrooms: 1
Primary bedroom
- Level: Second
- Area: 182 Square Feet
- Dimensions: 14 x 13
Bedroom 1
- Features: Closet
- Level: First
- Area: 161 Square Feet
- Dimensions: 14 x 11.5
Dining room
- Features: Cathedral Ceiling(s), Dining Area, Informal
- Level: First
Kitchen
- Level: First
- Area: 121.8 Square Feet
- Dimensions: 11.6 x 10.5
Living room
- Features: Cathedral Ceiling(s), Heat Stove, Informal
- Level: First
- Area: 331.8 Square Feet
- Dimensions: 23.7 x 14
Heating
- Baseboard
Cooling
- None
Appliances
- Included: Dryer, Electric Range, Refrigerator, Washer
Features
- 1st Floor Bedroom
- Flooring: Wood
- Basement: Exterior Entry,Crawl Space
- Number of fireplaces: 1
Interior area
- Total structure area: 984
- Total interior livable area: 984 sqft
- Finished area above ground: 984
- Finished area below ground: 0
Property
Parking
- Parking features: Other, 1 - 4 Spaces, Off Street
Features
- Patio & porch: Deck
- Has view: Yes
- View description: Trees/Woods
Lot
- Size: 0.46 Acres
- Features: Near Golf Course, Near Public Beach, Near Shopping, Near Turnpike/Interstate, Near Town, Level, Open Lot, Wooded
Details
- Parcel number: OGUNM015L009
- Zoning: RD
Construction
Type & style
- Home type: SingleFamily
- Architectural style: A-Frame
- Property subtype: Single Family Residence
Materials
- Wood Frame, Wood Siding
- Roof: Composition,Fiberglass,Shingle
Condition
- Year built: 1978
Utilities & green energy
- Electric: Circuit Breakers
- Sewer: Private Sewer
- Water: Private, Well
Community & neighborhood
Location
- Region: Ogunquit
Other
Other facts
- Road surface type: Gravel, Dirt
Price history
| Date | Event | Price |
|---|---|---|
| 11/20/2023 | Sold | $699,000-3.6%$710/sqft |
Source: | ||
| 10/18/2023 | Pending sale | $724,900$737/sqft |
Source: | ||
| 9/22/2023 | Listed for sale | $724,900+83.5%$737/sqft |
Source: | ||
| 10/29/2020 | Sold | $395,000-3.6%$401/sqft |
Source: | ||
| 9/30/2020 | Pending sale | $409,900$417/sqft |
Source: RE/MAX Realty One #4829294 | ||
Public tax history
| Year | Property taxes | Tax assessment |
|---|---|---|
| 2024 | $2,632 | $407,500 |
| 2023 | $2,632 +2.2% | $407,500 |
| 2022 | $2,575 -12.1% | $407,500 +13.2% |
Find assessor info on the county website
Neighborhood: 03907
Nearby schools
GreatSchools rating
- 9/10Wells Elementary SchoolGrades: K-4Distance: 4.9 mi
- 8/10Wells Junior High SchoolGrades: 5-8Distance: 4.9 mi
- 8/10Wells High SchoolGrades: 9-12Distance: 4.9 mi

Get pre-qualified for a loan
At Zillow Home Loans, we can pre-qualify you in as little as 5 minutes with no impact to your credit score.An equal housing lender. NMLS #10287.
Sell for more on Zillow
Get a free Zillow Showcase℠ listing and you could sell for .
$768,400
2% more+ $15,368
With Zillow Showcase(estimated)
$783,768