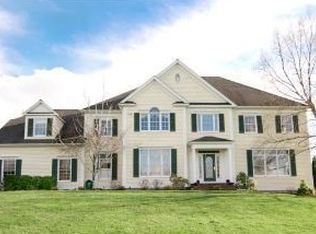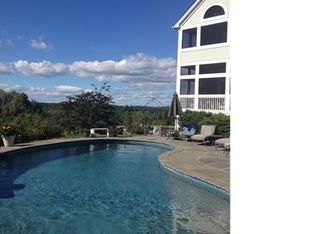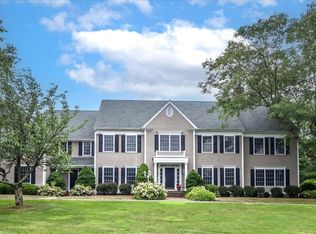INTRODUCING STONEHAVEN, a sensational Nantucket-inspired custom masterpiece minutes from Ridgefield Village. Behind a private stone wall, nestled on a berm covered in mature junipers affording a sense of grandeur, awaits this refined and luxurious shingle and stone residence with distinctive curb appeal. Custom designed and built in 2005, this 4 bedroom, 4 bath home is a striking blend of stylish sophistication and superior craftsmanship. Extensive stone walls, half-round copper gutters, sprawling wraparound flagstone patios, and exceptional architecture are just a few of the features that put this property in a league of its own. Gracious front entry beautifully flows into impressive interiors across 3 levels with high ceilings and exquisite details. Open floor plan, combined with private retreats, offers space for everyone. A show-stopping gourmet chefs kitchen is bright and airy with soaring 20ft ceilings and walls of windows. The 2nd level is home to a lavish primary suite oasis with spacious bedroom, spa-like en suite bathroom, walk-in closet, and sitting area made cozy with a fireplace. An additional bedroom, another full bathroom, and conveniently placed laundry further embody form and function. Versatile 3rd floor is adorned with a mahogany-lined and coffered-ceiling library with fireplace, 4th bedroom, full bathroom, and substantial bonus room. French glass doors open to upper-level balcony, showcasing charming countryside views. Expansive unfinished lower level is ready for future expansion. Heated, cooled, and with its own fireplace. Tandem 3-car garage with finished room (heated and cooled) above the attached primary 2-car garage. Whole house generator, central vacuum, irrigation system, speakers in ceilings throughout 1st floor and primary suite, and so much more to love. Easy access to primary commuter routes. The perfect place to call home!
This property is off market, which means it's not currently listed for sale or rent on Zillow. This may be different from what's available on other websites or public sources.



