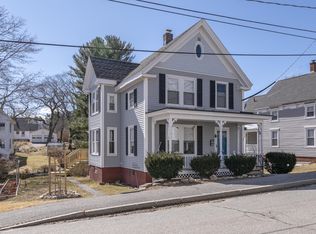Closed
$470,000
39 Cherry Street, Bath, ME 04530
3beds
1,795sqft
Single Family Residence
Built in 1905
6,098.4 Square Feet Lot
$479,600 Zestimate®
$262/sqft
$2,657 Estimated rent
Home value
$479,600
Estimated sales range
Not available
$2,657/mo
Zestimate® history
Loading...
Owner options
Explore your selling options
What's special
Built circa 1905, this charming 3-bedroom, 1.5-bath home seamlessly blends historic character with modern updates, located just minutes from South End Dog Park and Lily Pond Trail. Key upgrades include a remodeled second-floor full bath, a heat pump in the living room, a new patio and retaining wall, a new chimney, and a replaced sewer line. The inviting covered entry opens into the front foyer, perfect for greeting guests. Double doors lead into the dining and living areas, where oak floors create an ideal space for entertaining friends and loved ones. The kitchen features granite countertops, a wine rack, tile floors, and bar seating. An adjacent half bath with laundry offers convenience and helps keep messes at bay. Enjoy morning coffee or evening drinks on the farmer's porch or patio, complemented by a pink weigela and lilac bush. Upstairs, you'll find a spacious primary bedroom, a versatile spare bedroom that could serve as an office, and a large walk-in closet that could easily become an additional bedroom. The recently remodeled full bath includes a soaking tub and built-ins. Unwind in the basement with a two-person Almost Heaven sauna. Conveniently located just 3 minutes from Bath Iron Works (BIW), 5 minutes to downtown Bath, 15 minutes to Maine Street Brunswick, and 22 minutes to Popham Beach State Park.
Zillow last checked: 8 hours ago
Listing updated: May 02, 2025 at 01:33pm
Listed by:
Keller Williams Realty 2073194162
Bought with:
Gallant Real Estate
Source: Maine Listings,MLS#: 1616308
Facts & features
Interior
Bedrooms & bathrooms
- Bedrooms: 3
- Bathrooms: 2
- Full bathrooms: 1
- 1/2 bathrooms: 1
Bedroom 1
- Level: Second
Bedroom 2
- Level: Second
Bedroom 3
- Level: Second
Bedroom 4
- Level: Second
Dining room
- Level: First
Family room
- Level: First
Kitchen
- Level: First
Laundry
- Level: First
Heating
- Baseboard, Heat Pump, Hot Water
Cooling
- Heat Pump
Appliances
- Included: Dishwasher, Disposal, Dryer, Microwave, Gas Range, Refrigerator, Washer
Features
- Attic
- Flooring: Carpet, Tile, Wood
- Basement: Interior Entry,Full,Sump Pump,Unfinished
- Has fireplace: No
Interior area
- Total structure area: 1,795
- Total interior livable area: 1,795 sqft
- Finished area above ground: 1,795
- Finished area below ground: 0
Property
Parking
- Parking features: Paved, 1 - 4 Spaces
Features
- Patio & porch: Patio, Porch
Lot
- Size: 6,098 sqft
- Features: Near Golf Course, Near Public Beach, Near Shopping, Near Town, Neighborhood, Level, Open Lot, Sidewalks
Details
- Parcel number: BTTHM33L059
- Zoning: R1
Construction
Type & style
- Home type: SingleFamily
- Architectural style: Greek Revival,New Englander
- Property subtype: Single Family Residence
Materials
- Wood Frame, Vinyl Siding
- Foundation: Block, Stone, Brick/Mortar
- Roof: Shingle
Condition
- Year built: 1905
Utilities & green energy
- Electric: Circuit Breakers
- Sewer: Public Sewer
- Water: Public
Community & neighborhood
Location
- Region: Bath
Other
Other facts
- Road surface type: Paved
Price history
| Date | Event | Price |
|---|---|---|
| 5/2/2025 | Sold | $470,000+6.8%$262/sqft |
Source: | ||
| 3/25/2025 | Pending sale | $440,000$245/sqft |
Source: | ||
| 3/17/2025 | Listed for sale | $440,000+100%$245/sqft |
Source: | ||
| 10/19/2018 | Sold | $220,000-2.2%$123/sqft |
Source: | ||
| 8/23/2018 | Listed for sale | $225,000+19.7%$125/sqft |
Source: Keller Williams Realty #1366978 Report a problem | ||
Public tax history
| Year | Property taxes | Tax assessment |
|---|---|---|
| 2024 | $5,264 +18.9% | $319,000 +21.8% |
| 2023 | $4,426 +5.2% | $261,900 +27% |
| 2022 | $4,209 +0.5% | $206,300 |
Find assessor info on the county website
Neighborhood: 04530
Nearby schools
GreatSchools rating
- 4/10Fisher-Mitchell SchoolGrades: 3-5Distance: 0.5 mi
- 5/10Bath Middle SchoolGrades: 6-8Distance: 1.6 mi
- 7/10Morse High SchoolGrades: 9-12Distance: 1.5 mi
Get pre-qualified for a loan
At Zillow Home Loans, we can pre-qualify you in as little as 5 minutes with no impact to your credit score.An equal housing lender. NMLS #10287.
Sell for more on Zillow
Get a Zillow Showcase℠ listing at no additional cost and you could sell for .
$479,600
2% more+$9,592
With Zillow Showcase(estimated)$489,192
