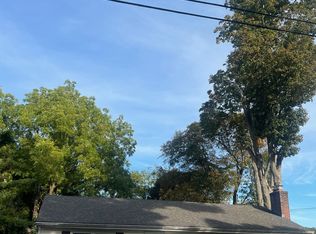Sold for $425,000 on 05/31/24
$425,000
39 Cherry Lane, Durham, CT 06422
3beds
1,344sqft
Single Family Residence
Built in 1986
1.75 Acres Lot
$466,800 Zestimate®
$316/sqft
$3,352 Estimated rent
Home value
$466,800
$420,000 - $518,000
$3,352/mo
Zestimate® history
Loading...
Owner options
Explore your selling options
What's special
Nestled on a sprawling 1.75-acre lot just a short stroll from the heart of Durham Center, this inviting ranch home offers a slice of country paradise combined with the sheer convenience of town proximity. Imagine walking over to Dari Serve for an ice cream on a sunny afternoon or meandering down to the annual Durham Fair. As you step through the front door, you're welcomed into an open-plan space where the living, kitchen, and dining areas meld together in rustic harmony. The living area, anchored by a cozy gas fireplace, is the perfect spot for family gatherings, its vaulted ceilings adding a sense of spaciousness and charm. The kitchen area, a true centerpiece, is designed for functionality and beauty. It features an island, perfect for meal prep and casual dining, alongside granite countertops. This space naturally becomes the heart of the home, where cooking and socializing intertwine seamlessly. The home's thoughtful layout ensures privacy and tranquility in the sleeping quarters. The primary bedroom offers a peaceful retreat with its own full bathroom. The sunroom, with its inviting hot tub, promises a relaxed spot for unwinding while gazing out over the backyard. The potential extends to the lower level, ready for transformation into additional living space, a home office, or entertainment area. The convenience of a two-car garage complements the home, ensuring practicality and security. It's more than a home; it's a lifestyle waiting to be lived!
Zillow last checked: 8 hours ago
Listing updated: October 01, 2024 at 12:06am
Listed by:
Debbie D. Huscher 860-918-4580,
William Raveis Real Estate 860-344-1658
Bought with:
Claudia O'Connell, RES.0805949
William Raveis Real Estate
Source: Smart MLS,MLS#: 24008970
Facts & features
Interior
Bedrooms & bathrooms
- Bedrooms: 3
- Bathrooms: 3
- Full bathrooms: 2
- 1/2 bathrooms: 1
Primary bedroom
- Level: Main
Bedroom
- Level: Main
Bedroom
- Level: Main
Kitchen
- Features: Granite Counters, Eating Space, Kitchen Island
- Level: Main
Living room
- Features: Vaulted Ceiling(s), Ceiling Fan(s), Gas Log Fireplace, Tile Floor
- Level: Main
Heating
- Hot Water, Oil
Cooling
- Wall Unit(s)
Appliances
- Included: Oven/Range, Microwave, Refrigerator, Dishwasher, Washer, Dryer, Water Heater
- Laundry: Main Level
Features
- Central Vacuum, Open Floorplan
- Basement: Full
- Attic: Pull Down Stairs
- Number of fireplaces: 1
Interior area
- Total structure area: 1,344
- Total interior livable area: 1,344 sqft
- Finished area above ground: 1,344
Property
Parking
- Total spaces: 2
- Parking features: Attached
- Attached garage spaces: 2
Lot
- Size: 1.75 Acres
- Features: Level
Details
- Parcel number: 966478
- Zoning: FR
Construction
Type & style
- Home type: SingleFamily
- Architectural style: Ranch
- Property subtype: Single Family Residence
Materials
- Vinyl Siding, Brick
- Foundation: Concrete Perimeter
- Roof: Asphalt
Condition
- New construction: No
- Year built: 1986
Utilities & green energy
- Sewer: Septic Tank
- Water: Well
Community & neighborhood
Community
- Community features: Health Club, Library, Medical Facilities, Stables/Riding
Location
- Region: Durham
Price history
| Date | Event | Price |
|---|---|---|
| 5/31/2024 | Sold | $425,000+6.5%$316/sqft |
Source: | ||
| 5/22/2024 | Listed for sale | $399,000$297/sqft |
Source: | ||
| 4/17/2024 | Pending sale | $399,000$297/sqft |
Source: | ||
| 4/11/2024 | Listed for sale | $399,000$297/sqft |
Source: | ||
Public tax history
| Year | Property taxes | Tax assessment |
|---|---|---|
| 2025 | $8,279 +4.7% | $221,410 |
| 2024 | $7,904 +2.6% | $221,410 |
| 2023 | $7,701 +0.6% | $221,410 |
Find assessor info on the county website
Neighborhood: 06422
Nearby schools
GreatSchools rating
- NAFrederick Brewster SchoolGrades: PK-2Distance: 1.3 mi
- 5/10Frank Ward Strong SchoolGrades: 6-8Distance: 0.5 mi
- 7/10Coginchaug Regional High SchoolGrades: 9-12Distance: 0.6 mi
Schools provided by the listing agent
- Elementary: Brewster
- Middle: Ward Strong,Memorial
- High: Coginchaug Regional
Source: Smart MLS. This data may not be complete. We recommend contacting the local school district to confirm school assignments for this home.

Get pre-qualified for a loan
At Zillow Home Loans, we can pre-qualify you in as little as 5 minutes with no impact to your credit score.An equal housing lender. NMLS #10287.
Sell for more on Zillow
Get a free Zillow Showcase℠ listing and you could sell for .
$466,800
2% more+ $9,336
With Zillow Showcase(estimated)
$476,136