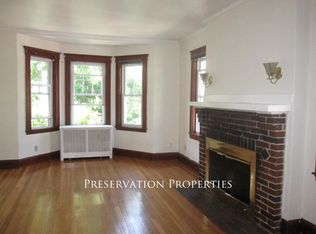Sold for $900,000 on 08/20/24
$900,000
39 Channing Rd #2, Belmont, MA 02478
4beds
1,919sqft
Condominium
Built in 1928
-- sqft lot
$-- Zestimate®
$469/sqft
$-- Estimated rent
Home value
Not available
Estimated sales range
Not available
Not available
Zestimate® history
Loading...
Owner options
Explore your selling options
What's special
Welcome to this bright, spacious 4-bedroom 2 full bath upper unit condominium in Belmont Center just steps away from the restaurants & shops. The main level has an expansive living room w/ 8 windows to catch the sun, beautiful large kitchen & dining room perfect for entertaining, 3 bedrooms, full bath, in-unit laundry & private rear deck. The upper level has a large master suite, 2 skylights, an office/exercise room & a full bath. This meticulously maintained unit has a new '24 gas heating/cooling system (5-year transferable warranty & service plan) to ensure efficiency & comfort, a new roof '21, insulation '22, & ample storage in basement & attic. The 2 deeded parking spaces each individually unblocked add an extra layer of convenience. Steps away from the Commuter Rail to North Station, buses to Harvard Redline Subway, or a bike path to Alewife Redline Subway. All levels of public school close by.
Zillow last checked: 8 hours ago
Listing updated: August 20, 2024 at 05:50pm
Listed by:
Dave Ledwig 781-985-8750,
Gibson Sotheby's International Realty 781-648-3500
Bought with:
Fayth Cregg
Leading Edge Real Estate
Source: MLS PIN,MLS#: 73257978
Facts & features
Interior
Bedrooms & bathrooms
- Bedrooms: 4
- Bathrooms: 2
- Full bathrooms: 2
Primary bedroom
- Features: Bathroom - Full, Skylight, Closet, Flooring - Hardwood, Recessed Lighting
- Level: Third
- Area: 280
- Dimensions: 20 x 14
Bedroom 2
- Features: Closet, Flooring - Hardwood, Lighting - Overhead
- Level: Second
- Area: 132
- Dimensions: 12 x 11
Bedroom 3
- Features: Closet, Flooring - Hardwood, Lighting - Overhead
- Level: Second
- Area: 110
- Dimensions: 11 x 10
Bedroom 4
- Features: Closet, Flooring - Hardwood, Lighting - Overhead
- Level: Second
- Area: 80
- Dimensions: 10 x 8
Primary bathroom
- Features: Yes
Bathroom 1
- Features: Bathroom - Full, Bathroom - Tiled With Tub & Shower, Flooring - Stone/Ceramic Tile, Countertops - Stone/Granite/Solid
- Level: Second
Bathroom 2
- Features: Bathroom - Full, Bathroom - With Shower Stall, Flooring - Stone/Ceramic Tile
- Level: Third
Dining room
- Features: Closet/Cabinets - Custom Built, Flooring - Hardwood
- Level: Second
- Area: 156
- Dimensions: 13 x 12
Kitchen
- Features: Flooring - Stone/Ceramic Tile, Countertops - Stone/Granite/Solid, Cabinets - Upgraded, Deck - Exterior, Recessed Lighting
- Level: Second
- Area: 156
- Dimensions: 13 x 12
Living room
- Features: Flooring - Hardwood, Open Floorplan
- Level: Second
- Area: 294
- Dimensions: 21 x 14
Office
- Features: Closet, Flooring - Hardwood
- Level: Third
- Area: 322
- Dimensions: 23 x 14
Heating
- Forced Air, Natural Gas
Cooling
- Central Air
Appliances
- Laundry: Flooring - Stone/Ceramic Tile, Stone/Granite/Solid Countertops, Electric Dryer Hookup, Washer Hookup, Second Floor, In Unit
Features
- Closet, Office
- Flooring: Hardwood, Flooring - Hardwood
- Doors: Insulated Doors
- Windows: Insulated Windows
- Has basement: Yes
- Number of fireplaces: 1
- Fireplace features: Living Room
Interior area
- Total structure area: 1,919
- Total interior livable area: 1,919 sqft
Property
Parking
- Total spaces: 2
- Parking features: Off Street, Deeded, Paved
- Uncovered spaces: 2
Features
- Entry location: Unit Placement(Upper)
- Patio & porch: Deck - Wood
- Exterior features: Deck - Wood, Garden
Lot
- Size: 5,740 sqft
Details
- Parcel number: 4383382
- Zoning: R
Construction
Type & style
- Home type: Condo
- Property subtype: Condominium
Materials
- Roof: Shingle
Condition
- Year built: 1928
- Major remodel year: 2002
Utilities & green energy
- Electric: Circuit Breakers
- Sewer: Public Sewer
- Water: Public
- Utilities for property: for Gas Range, for Electric Dryer, Washer Hookup
Green energy
- Energy efficient items: Thermostat
Community & neighborhood
Community
- Community features: Public Transportation, Shopping, Pool, Tennis Court(s), Park, Walk/Jog Trails, Bike Path, Highway Access, Public School
Location
- Region: Belmont
HOA & financial
HOA
- HOA fee: $300 monthly
- Services included: Water, Insurance, Maintenance Structure
Price history
| Date | Event | Price |
|---|---|---|
| 8/20/2024 | Sold | $900,000+2.4%$469/sqft |
Source: MLS PIN #73257978 Report a problem | ||
| 6/27/2024 | Listed for sale | $879,000$458/sqft |
Source: MLS PIN #73257978 Report a problem | ||
Public tax history
Tax history is unavailable.
Neighborhood: 02478
Nearby schools
GreatSchools rating
- 7/10Winn Brook SchoolGrades: K-4Distance: 0.4 mi
- 8/10Winthrop L Chenery Middle SchoolGrades: 5-8Distance: 0.7 mi
- 10/10Belmont High SchoolGrades: 9-12Distance: 0.2 mi
Schools provided by the listing agent
- Elementary: See School Dep
- Middle: Belmont Middle
- High: Belmont High
Source: MLS PIN. This data may not be complete. We recommend contacting the local school district to confirm school assignments for this home.

Get pre-qualified for a loan
At Zillow Home Loans, we can pre-qualify you in as little as 5 minutes with no impact to your credit score.An equal housing lender. NMLS #10287.
