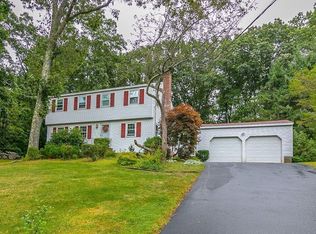Don't miss out on this oversized 9 Room, 3 Bedroom Split Entry w/ 4 Car detached Garage & Work shop, great for Car enthusiast or Landscaper, in a lovely Fox Hill neighborhood within minutes walk to Mill Pond reservoir. Lovingly cared for property that takes a lifetime to achieve the numerous amenities to make this your home. Beautiful bright kitchen with formal living room w/ fireplace and dining room to entertain. Gleaming hardwood floors. 3 spacious bedrooms. Finished LL for the family to enjoy. An outstanding heated inground pool with Cabana and patio for summer fun. Area amenities include well known Lahey Medical Center within a short distance. Shop at the Burlington Mall and many other new shopping centers. Restaurants that are sure to please and give many choices of flavor. Be in an area that gives the traveler a short distance to Boston and the hub of Route 128. Less than an hour to the ocean and lakes region in New Hampshire.
This property is off market, which means it's not currently listed for sale or rent on Zillow. This may be different from what's available on other websites or public sources.
