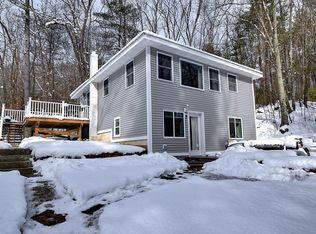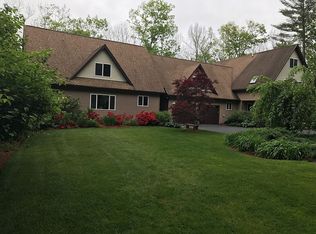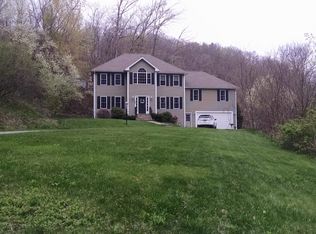Welcome to your own private retreat located just minutes from Long Pond and surrounded by 5+acres. The first floor offers a perfect open floor plan for family gatherings or entertaining with a 2 sided center fireplace, upscale kitchen with custom cabinets, granite counters, walk in pantry and a gas cooktop sure to please any cooking enthusiast. The entire first floor is well appointed with Brazilian cherry hardwood flooring, a window seat and built in bookshelves. From the living room pass through the French doors to the spacious sunroom with skylights, ceiling fan and easy access to the peaceful backyard. The 2nd floor offers a spacious master suite complete with master bath w/ jacuzzi tub and double walk in closets. 2 additional roomy bedrooms, 2nd full bath, laundry and open landing complete this floor. Potential to finish space in the basement, 2 car garage with new doors and openers. Ample yard space for gardening with fruit trees already in place. Just minutes to I-84 and I-90.
This property is off market, which means it's not currently listed for sale or rent on Zillow. This may be different from what's available on other websites or public sources.


