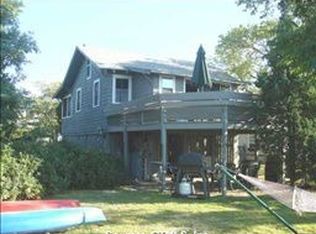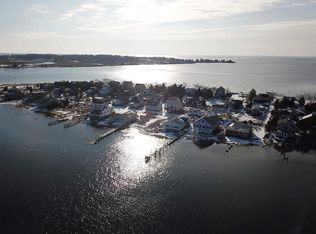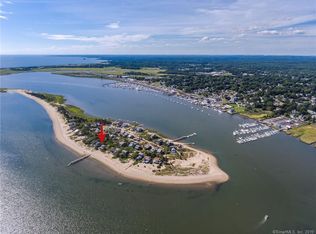Sold for $428,939
$428,939
39 Central Avenue, Clinton, CT 06413
3beds
854sqft
Single Family Residence
Built in 1920
5,227.2 Square Feet Lot
$496,900 Zestimate®
$502/sqft
$2,518 Estimated rent
Home value
$496,900
$462,000 - $537,000
$2,518/mo
Zestimate® history
Loading...
Owner options
Explore your selling options
What's special
The 'OLDE FARMHOUSE' circa 1920, 3-bedroom, one bath seasonal cottage on Cedar Island with views of Clinton Harbor. As you meander along a sandy pathway lined with beach roses you'll find this delightful home adorned with geranium filled planter boxes. An enclosed screened porch provides a relaxing spot to enjoy your morning coffee while you enjoy gently breezes. The living room provides a comfortable gathering space and features a propane stove for cooler autumn nights. Enjoy hosting meals and entertaining guests in the dining room. The kitchen offers a farm sink, marble countertops, propane refrigerator and oven w/gas range. There's a bedroom on this level. Two additional bedrooms are on the second floor. A mudroom off the kitchen leads to the deck and backyard. Wonderful outdoor spaces includes a large island with granite top and a built-in grill, a second island with copper sink, storage areas and a shed turned into a lovely 'guest room' that can sleep two. You can walk to Meig's Point during low tide. During the day, partake in boating, kayaking, crabbing, fishing, jet skiing, paddle boarding and swimming... then experience the most amazing sunsets! An easy boat ride to Clinton Harbor, where you can enjoy a lobster roll or an evening meal. Cedar Island is your own private sanctuary with no motorized vehicles, a place where you can unplug and unwind. Turn key, comes fully furnished, nothing to do but move in. It's time to start making your own memories! A 13’ Boston Whaler coveys with this property (1 yr old still under warranty 25 hp Yamaha). Cedar roof is 7 years old. Please ask for Seller's List of Improvements. Public water is turned on from April 1 - Nov 1. No rental restrictions. $250/yr association fee.
Zillow last checked: 8 hours ago
Listing updated: July 09, 2024 at 08:18pm
Listed by:
Rose Ciardiello 203-314-6269,
William Raveis Real Estate 203-453-0391
Bought with:
Dylan Walter, RES.0796079
William Raveis Real Estate
Source: Smart MLS,MLS#: 170576236
Facts & features
Interior
Bedrooms & bathrooms
- Bedrooms: 3
- Bathrooms: 1
- Full bathrooms: 1
Primary bedroom
- Features: Bookcases, Hardwood Floor, Vaulted Ceiling(s)
- Level: Upper
- Area: 157.48 Square Feet
- Dimensions: 12.4 x 12.7
Bedroom
- Features: Bookcases, Hardwood Floor, Vaulted Ceiling(s)
- Level: Main
- Area: 40.26 Square Feet
- Dimensions: 6.6 x 6.1
Bedroom
- Features: Hardwood Floor, Vaulted Ceiling(s)
- Level: Upper
- Area: 166.5 Square Feet
- Dimensions: 12.7 x 13.11
Dining room
- Features: Beamed Ceilings, Hardwood Floor
- Level: Main
- Area: 98.82 Square Feet
- Dimensions: 8.1 x 12.2
Kitchen
- Features: Hardwood Floor
- Level: Main
- Area: 95.22 Square Feet
- Dimensions: 6.9 x 13.8
Living room
- Features: Beamed Ceilings, Gas Log Fireplace, Hardwood Floor
- Level: Main
- Area: 267.43 Square Feet
- Dimensions: 16.6 x 16.11
Sun room
- Features: Hardwood Floor, Vaulted Ceiling(s)
- Level: Main
- Area: 153.33 Square Feet
- Dimensions: 5.7 x 26.9
Heating
- None, Propane, Solar
Cooling
- Attic Fan
Appliances
- Included: Gas Cooktop, Gas Range, Refrigerator, Water Heater
- Laundry: Mud Room
Features
- Basement: None
- Attic: None
- Has fireplace: No
Interior area
- Total structure area: 854
- Total interior livable area: 854 sqft
- Finished area above ground: 854
Property
Parking
- Parking features: Other
Features
- Patio & porch: Deck, Enclosed
- Exterior features: Garden, Outdoor Grill
- Fencing: Partial
- Has view: Yes
- View description: Water
- Has water view: Yes
- Water view: Water
- Waterfront features: Waterfront, Association Required, Beach
Lot
- Size: 5,227 sqft
- Features: Cul-De-Sac, In Flood Zone, Level, Seasonal Property
Details
- Additional structures: Shed(s)
- Parcel number: 943150
- Zoning: R-10
Construction
Type & style
- Home type: SingleFamily
- Architectural style: Bungalow,Cottage
- Property subtype: Single Family Residence
Materials
- Asbestos
- Foundation: None
- Roof: Shingle
Condition
- New construction: No
- Year built: 1920
Utilities & green energy
- Sewer: Septic Tank
- Water: Public
Community & neighborhood
Location
- Region: Clinton
- Subdivision: Cedar Island
HOA & financial
HOA
- Has HOA: Yes
- HOA fee: $250 annually
Price history
| Date | Event | Price |
|---|---|---|
| 7/18/2023 | Sold | $428,939+0%$502/sqft |
Source: | ||
| 6/26/2023 | Pending sale | $428,900$502/sqft |
Source: | ||
| 6/17/2023 | Listed for sale | $428,900+107.2%$502/sqft |
Source: | ||
| 7/30/2014 | Sold | $207,000-5.9%$242/sqft |
Source: | ||
| 9/17/2013 | Listed for sale | $219,900+388.7%$257/sqft |
Source: Keller Williams Realty Partners #B995381 Report a problem | ||
Public tax history
| Year | Property taxes | Tax assessment |
|---|---|---|
| 2025 | $5,478 +2.9% | $175,913 |
| 2024 | $5,323 +1.4% | $175,913 |
| 2023 | $5,247 | $175,913 |
Find assessor info on the county website
Neighborhood: 06413
Nearby schools
GreatSchools rating
- 7/10Jared Eliot SchoolGrades: 5-8Distance: 2.2 mi
- 7/10The Morgan SchoolGrades: 9-12Distance: 2.4 mi
- 7/10Lewin G. Joel Jr. SchoolGrades: PK-4Distance: 2.6 mi
Get pre-qualified for a loan
At Zillow Home Loans, we can pre-qualify you in as little as 5 minutes with no impact to your credit score.An equal housing lender. NMLS #10287.
Sell for more on Zillow
Get a Zillow Showcase℠ listing at no additional cost and you could sell for .
$496,900
2% more+$9,938
With Zillow Showcase(estimated)$506,838


