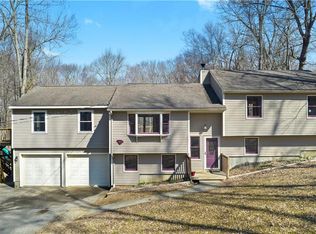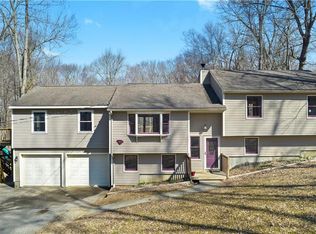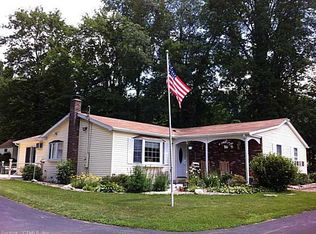Sold for $412,000
$412,000
39 Cemetery Road, Scotland, CT 06330
3beds
2,453sqft
Single Family Residence
Built in 1992
6.18 Acres Lot
$530,700 Zestimate®
$168/sqft
$3,109 Estimated rent
Home value
$530,700
$494,000 - $573,000
$3,109/mo
Zestimate® history
Loading...
Owner options
Explore your selling options
What's special
Welcome home to your secluded oasis. Nestled far from the road you'll find this well built cape, perfect for those who love scenic views and privacy. One of the many features we love is the man made pond in the backyard that can be enjoyed from the wrap around deck or large patio. When you enter through the front door you're greeted with a bright living room featuring cathedral style ceilings. The living room leads into the kitchen, which also takes you into the family room. The spacious family room has skylights, cathedral style ceilings, and exterior access. On the main level you also have a spacious bedroom. Make your way to the second level for the master bedroom suite, which features a large walk-in closet and private bathroom. The upper level also boasts a bonus room formerly used as a workshop, but it can easily be converted into another bedroom. Another great feature of this home is the accessory apartment in the lower level, which has its own kitchen, bedroom, and full bath. Let's not forget the oversized two car garage, along with a separate garage with it's own entrance in the rear of the property. Come take a look at this house and make it your home.
Zillow last checked: 8 hours ago
Listing updated: February 27, 2023 at 09:08am
Listed by:
Will Gonzalez 203-868-1716,
iVision Real Estate 203-871-1068
Bought with:
Doug Coby, REB.0794316
Property Edge
Source: Smart MLS,MLS#: 170537940
Facts & features
Interior
Bedrooms & bathrooms
- Bedrooms: 3
- Bathrooms: 3
- Full bathrooms: 3
Primary bedroom
- Features: High Ceilings, Ceiling Fan(s), Hardwood Floor, Walk-In Closet(s)
- Level: Upper
Bedroom
- Features: Ceiling Fan(s), Hardwood Floor
- Level: Main
Bathroom
- Features: Tile Floor
- Level: Main
Bathroom
- Features: Tile Floor
- Level: Upper
Bathroom
- Level: Lower
Family room
- Features: High Ceilings, Ceiling Fan(s), Skylight, Vinyl Floor
- Level: Main
Kitchen
- Features: Ceiling Fan(s), Hardwood Floor
- Level: Main
Living room
- Features: Cathedral Ceiling(s), Ceiling Fan(s), Hardwood Floor, Wood Stove
- Level: Main
Other
- Features: Ceiling Fan(s), Tile Floor
- Level: Upper
Other
- Features: Ceiling Fan(s), Wood Stove
- Level: Lower
Heating
- Baseboard, Wood/Coal Stove, Oil, Wood
Cooling
- Attic Fan
Appliances
- Included: Electric Range, Range Hood, Refrigerator, Dishwasher, Washer, Water Heater
- Laundry: Lower Level
Features
- In-Law Floorplan
- Basement: Full,Finished,Heated,Apartment,Liveable Space
- Attic: None
- Number of fireplaces: 1
Interior area
- Total structure area: 2,453
- Total interior livable area: 2,453 sqft
- Finished area above ground: 2,453
Property
Parking
- Total spaces: 5
- Parking features: Attached, Detached, Gravel
- Attached garage spaces: 4
- Has uncovered spaces: Yes
Features
- Patio & porch: Wrap Around
- Exterior features: Rain Gutters, Lighting
- Waterfront features: Waterfront, Pond
Lot
- Size: 6.18 Acres
- Features: Cleared, Secluded, Level
Details
- Parcel number: 1715897
- Zoning: RA
Construction
Type & style
- Home type: SingleFamily
- Architectural style: Cape Cod
- Property subtype: Single Family Residence
Materials
- Vinyl Siding
- Foundation: Concrete Perimeter
- Roof: Asphalt
Condition
- New construction: No
- Year built: 1992
Utilities & green energy
- Sewer: Septic Tank
- Water: Well
Community & neighborhood
Location
- Region: Baltic
Price history
| Date | Event | Price |
|---|---|---|
| 2/24/2023 | Sold | $412,000-3.1%$168/sqft |
Source: | ||
| 2/6/2023 | Contingent | $425,000$173/sqft |
Source: | ||
| 11/26/2022 | Listed for sale | $425,000+42.9%$173/sqft |
Source: | ||
| 11/8/2022 | Sold | $297,500-21.7%$121/sqft |
Source: Public Record Report a problem | ||
| 8/13/2013 | Listing removed | $379,900$155/sqft |
Source: Taber Realty, Inc. #E264615 Report a problem | ||
Public tax history
| Year | Property taxes | Tax assessment |
|---|---|---|
| 2025 | $8,981 +5.6% | $285,740 |
| 2024 | $8,501 +1.7% | $285,740 +36.8% |
| 2023 | $8,356 +3.5% | $208,900 +0.9% |
Find assessor info on the county website
Neighborhood: 06330
Nearby schools
GreatSchools rating
- NAScotland Elementary SchoolGrades: PK-6Distance: 1.2 mi
- 4/10Parish Hill High SchoolGrades: 7-12Distance: 4.6 mi
Get pre-qualified for a loan
At Zillow Home Loans, we can pre-qualify you in as little as 5 minutes with no impact to your credit score.An equal housing lender. NMLS #10287.
Sell for more on Zillow
Get a Zillow Showcase℠ listing at no additional cost and you could sell for .
$530,700
2% more+$10,614
With Zillow Showcase(estimated)$541,314


