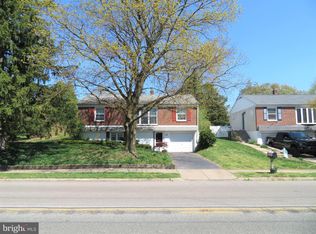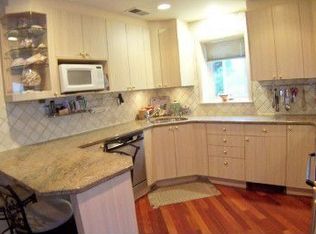Sold for $485,000 on 08/30/24
$485,000
39 Cedar Grove Rd, Conshohocken, PA 19428
3beds
1,592sqft
Single Family Residence
Built in 1952
9,900 Square Feet Lot
$507,800 Zestimate®
$305/sqft
$3,189 Estimated rent
Home value
$507,800
$467,000 - $548,000
$3,189/mo
Zestimate® history
Loading...
Owner options
Explore your selling options
What's special
You just have to take a look at this Move-in ready home! (The square footage in public records doesn't include the lower level finished family room which adds approx 500 sq ft. of extra space)This beautiful raised ranch is totally updated and ready for new owners. Featuring an updated kitchen with stainless steel appliances, tile backspash, granite countertops and serving port, and newer flooring. The living room/dining room has new paint, wainscoting, recessed lighting, new entry door, a large bay window, beautiful engineered flooring, and large built-in cabinets with tons of storage. 2 of the bedrooms have new paint, hardwood flooring, doors and ceiling fans, and the main bedroom has new carpet, paint, a ceiling fan and beautiful custom-made barn closet doors. There are new windows throughout the first floor, and min- split AC in most rooms! The bathroom on this level is also totally updated with a newer tub and beautiful ceramic tile, newer sink, toilet, mirror and paint. The family room is very large with new neutral carpet, recessed lighting, a wood-burning fireplace, wet bar with cabinets, stools, and a separate full bath with a stall shower. The back yard is lovely, private and peaceful- its own oasis! It is two- tiered with a beautiful, large patio on the first level, and a stone wall with a few stone steps that lead you up to the 2nd level. There are trees for shade, an area to sit and enjoy a campfire, a shed, and a playhouse. The Cedar Grove park is just a short walk down the street, and stores are conveniently nearby. Did I mention it is Colonial School district?! Make your appointment today! Listing agent is related to the sellers..
Zillow last checked: 8 hours ago
Listing updated: September 23, 2024 at 04:10pm
Listed by:
Donna White 610-733-6483,
Coldwell Banker Realty
Bought with:
Tanner Witter, RS366257
BHHS Fox & Roach -Yardley/Newtown
Maria Dwyer, RS174548L
BHHS Fox & Roach -Yardley/Newtown
Source: Bright MLS,MLS#: PAMC2110910
Facts & features
Interior
Bedrooms & bathrooms
- Bedrooms: 3
- Bathrooms: 2
- Full bathrooms: 2
- Main level bathrooms: 1
- Main level bedrooms: 3
Basement
- Description: Percent Finished: 90.0
- Area: 506
Heating
- Baseboard, Oil
Cooling
- Ductless, Ceiling Fan(s), Whole House Fan, Electric
Appliances
- Included: Microwave, Built-In Range, Dishwasher, Dryer, Oven/Range - Electric, Refrigerator, Stainless Steel Appliance(s), Washer, Electric Water Heater
- Laundry: In Basement
Features
- Attic/House Fan, Built-in Features, Ceiling Fan(s), Dining Area, Open Floorplan, Pantry, Recessed Lighting, Upgraded Countertops, Bar
- Flooring: Ceramic Tile, Engineered Wood, Hardwood, Carpet, Wood
- Windows: Bay/Bow, Double Hung
- Basement: Front Entrance,Partially Finished
- Number of fireplaces: 1
- Fireplace features: Brick, Wood Burning
Interior area
- Total structure area: 1,640
- Total interior livable area: 1,592 sqft
- Finished area above ground: 1,134
- Finished area below ground: 458
Property
Parking
- Total spaces: 3
- Parking features: Built In, Garage Faces Front, Attached, Driveway
- Attached garage spaces: 1
- Uncovered spaces: 2
Accessibility
- Accessibility features: None
Features
- Levels: Two
- Stories: 2
- Patio & porch: Patio
- Pool features: None
- Fencing: Back Yard
Lot
- Size: 9,900 sqft
- Dimensions: 75.00 x 0.00
- Features: Rear Yard, SideYard(s)
Details
- Additional structures: Above Grade, Below Grade
- Parcel number: 650001741003
- Zoning: 1101 RESIDENTIAL
- Special conditions: Standard
Construction
Type & style
- Home type: SingleFamily
- Architectural style: Raised Ranch/Rambler
- Property subtype: Single Family Residence
Materials
- Stucco
- Foundation: Concrete Perimeter
- Roof: Pitched,Shingle
Condition
- Excellent
- New construction: No
- Year built: 1952
Utilities & green energy
- Electric: 100 Amp Service
- Sewer: Public Sewer
- Water: Public
- Utilities for property: Cable Available
Community & neighborhood
Location
- Region: Conshohocken
- Subdivision: Cedar Grove
- Municipality: WHITEMARSH TWP
Other
Other facts
- Listing agreement: Exclusive Right To Sell
- Ownership: Fee Simple
Price history
| Date | Event | Price |
|---|---|---|
| 8/30/2024 | Sold | $485,000$305/sqft |
Source: | ||
| 7/22/2024 | Contingent | $485,000$305/sqft |
Source: | ||
| 7/15/2024 | Listed for sale | $485,000+223.3%$305/sqft |
Source: | ||
| 3/5/2018 | Sold | $150,000-36.1%$94/sqft |
Source: Agent Provided | ||
| 8/11/2014 | Sold | $234,800-2.6%$147/sqft |
Source: Public Record | ||
Public tax history
| Year | Property taxes | Tax assessment |
|---|---|---|
| 2024 | $3,995 | $124,770 |
| 2023 | $3,995 +4.4% | $124,770 |
| 2022 | $3,827 +3.1% | $124,770 |
Find assessor info on the county website
Neighborhood: 19428
Nearby schools
GreatSchools rating
- 10/10Ridge Park El SchoolGrades: K-3Distance: 0.7 mi
- 7/10Colonial Middle SchoolGrades: 6-8Distance: 2.9 mi
- 9/10Plymouth-Whitemarsh Senior High SchoolGrades: 9-12Distance: 1.1 mi
Schools provided by the listing agent
- Middle: Colonial
- High: Ply Whit
- District: Colonial
Source: Bright MLS. This data may not be complete. We recommend contacting the local school district to confirm school assignments for this home.

Get pre-qualified for a loan
At Zillow Home Loans, we can pre-qualify you in as little as 5 minutes with no impact to your credit score.An equal housing lender. NMLS #10287.
Sell for more on Zillow
Get a free Zillow Showcase℠ listing and you could sell for .
$507,800
2% more+ $10,156
With Zillow Showcase(estimated)
$517,956
