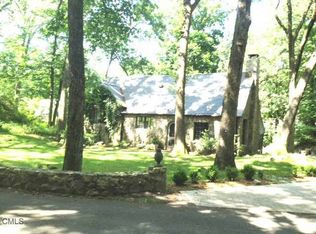This stunning completely renovated 1930s colonial on a sought-after Cedar Gate Association cul-de-sac has it all. Outstanding architecture and custom details highlight this sun-filled home. State-of-the-art eat-in chef's kitchen with top-of-the-line appliances, open living room with stone fireplace, family room with patio, great room over the garage, private office and four bedrooms, each with its own full bath, is ideal for today's living. The elegant dining room with French doors leading to a picturesque terrace overlooks the professionally landscaped gardens. A must see. Minutes to town and trains.
This property is off market, which means it's not currently listed for sale or rent on Zillow. This may be different from what's available on other websites or public sources.
