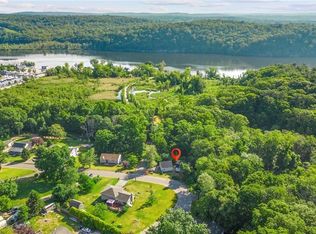Sold for $419,900 on 01/07/25
$419,900
39 Castle View Drive, Chester, CT 06412
3beds
2,208sqft
Single Family Residence
Built in 2013
0.96 Acres Lot
$430,000 Zestimate®
$190/sqft
$3,864 Estimated rent
Home value
$430,000
$391,000 - $473,000
$3,864/mo
Zestimate® history
Loading...
Owner options
Explore your selling options
What's special
Nestled along the picturesque Connecticut River, minutes from the village of Chester, this 3 bedroom, 3.5 bath colonial home offers an exceptional opportunity. The open-concept living space seamlessly blends the kitchen and living room. The kitchen boasts an abundance of cabinetry, sleek granite countertops, and stainless steel appliances, complemented by a spacious center island. Open living area leads to the wraparound deck, featuring mahogany handrails and stainless steel cables. The first-floor primary suite features a full bathroom with slate flooring, while the remainder of the main level is adorned with beautiful white oak hardwood floors throughout. Upstairs, two generously proportioned bedrooms await, one with a full en-suite bathroom also featuring slate floors. The second-floor layout offers the flexibility to easily convert one of the bedrooms into two, accommodating a four-bedroom home if desired. A convenient laundry room and white oak hardwood floors. Heated floors throughout, including the walkout basement, and a five-zone heating system. Ample closet space, while the private, tucked-away location provides a serene and quiet neighborhood setting. Conveniently situated, this property offers unparalleled access to the Chester ferry and the renowned Gillette Castle, as well as proximity to the village, restaurants, and a wealth of local attractions. All offers are subject to the seller's attorney review and approval.
Zillow last checked: 8 hours ago
Listing updated: January 07, 2025 at 01:42pm
Listed by:
Gene Pica 203-314-7578,
RE/MAX Alliance 203-488-1641
Bought with:
Sam M. Beyer, REB.0791250
Burns Realty
Source: Smart MLS,MLS#: 24051331
Facts & features
Interior
Bedrooms & bathrooms
- Bedrooms: 3
- Bathrooms: 4
- Full bathrooms: 3
- 1/2 bathrooms: 1
Primary bedroom
- Features: Ceiling Fan(s), Full Bath, Hardwood Floor
- Level: Main
- Area: 192 Square Feet
- Dimensions: 12 x 16
Bedroom
- Features: Ceiling Fan(s), Full Bath, Hardwood Floor
- Level: Upper
- Area: 187 Square Feet
- Dimensions: 11 x 17
Bedroom
- Features: Hardwood Floor
- Level: Upper
- Area: 391 Square Feet
- Dimensions: 17 x 23
Kitchen
- Features: Kitchen Island, Hardwood Floor
- Level: Main
- Area: 240 Square Feet
- Dimensions: 12 x 20
Living room
- Features: Hardwood Floor
- Level: Main
- Area: 192 Square Feet
- Dimensions: 12 x 16
Heating
- Radiant, Propane
Cooling
- None
Appliances
- Included: Refrigerator, Washer, Dryer, Water Heater
- Laundry: Upper Level
Features
- Open Floorplan
- Windows: Thermopane Windows
- Basement: Full,Unfinished
- Attic: Access Via Hatch
- Has fireplace: No
Interior area
- Total structure area: 2,208
- Total interior livable area: 2,208 sqft
- Finished area above ground: 2,208
Property
Parking
- Parking features: None
Lot
- Size: 0.96 Acres
- Features: Subdivided, Few Trees
Details
- Parcel number: 941409
- Zoning: R-1
Construction
Type & style
- Home type: SingleFamily
- Architectural style: Colonial
- Property subtype: Single Family Residence
Materials
- Vinyl Siding
- Foundation: Concrete Perimeter
- Roof: Asphalt
Condition
- New construction: No
- Year built: 2013
Utilities & green energy
- Sewer: Septic Tank
- Water: Well
- Utilities for property: Cable Available
Green energy
- Energy efficient items: Windows
Community & neighborhood
Location
- Region: Chester
Price history
| Date | Event | Price |
|---|---|---|
| 1/7/2025 | Sold | $419,900$190/sqft |
Source: | ||
| 10/4/2024 | Listed for sale | $419,900+241.4%$190/sqft |
Source: | ||
| 8/10/1992 | Sold | $123,000$56/sqft |
Source: Public Record | ||
Public tax history
| Year | Property taxes | Tax assessment |
|---|---|---|
| 2025 | $8,862 +10.8% | $327,250 |
| 2024 | $8,001 +31.4% | $327,250 +59.6% |
| 2023 | $6,089 +0.7% | $205,030 |
Find assessor info on the county website
Neighborhood: 06412
Nearby schools
GreatSchools rating
- 6/10Chester Elementary SchoolGrades: K-6Distance: 0.2 mi
- 3/10John Winthrop Middle SchoolGrades: 6-8Distance: 3.9 mi
- 7/10Valley Regional High SchoolGrades: 9-12Distance: 3.6 mi

Get pre-qualified for a loan
At Zillow Home Loans, we can pre-qualify you in as little as 5 minutes with no impact to your credit score.An equal housing lender. NMLS #10287.
Sell for more on Zillow
Get a free Zillow Showcase℠ listing and you could sell for .
$430,000
2% more+ $8,600
With Zillow Showcase(estimated)
$438,600