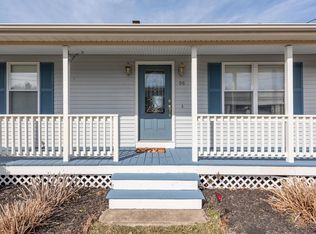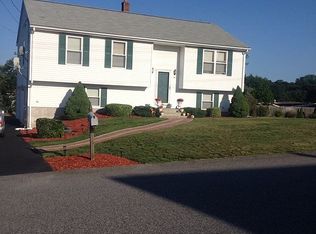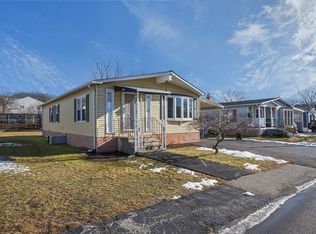Sold for $250,000 on 08/27/25
$250,000
39 Castle Rd #149, Attleboro, MA 02703
2beds
1,152sqft
Mobile Home
Built in 1985
3,000 Square Feet Lot
$-- Zestimate®
$217/sqft
$-- Estimated rent
Home value
Not available
Estimated sales range
Not available
Not available
Zestimate® history
Loading...
Owner options
Explore your selling options
What's special
WELCOME TO SANDCASTLE ADULT COMMUNITY!!!! Finest 55+ Premier Park in the area with many amenities for your enjoyment. Monthly fee includes real estate taxes, public water & public sewer, trash pickup and use of all common areas including pool, pickle ball court, Friday night firepit, and many other types of outdoor activities. There are many indoor activities for your participation, card games, game night, Tuesday Bingo, WWII bowling, pool table, library, indoor exercise area, prayer night, as well as craft classes in our large Castle with indoor seating for the colder winter months with sofas & fireplace to spend those cold chilly afternoons with your neighbors to chat and catch up on things. Home has 2 bedrooms, master bedroom with double walk-in closets. Hall bath with walk-in shower, and plenty of cabinets in kitchen. Attached 3 season porch plus a back yard deck.. Storage shed too. Pet restrictions, and Park approval required.
Zillow last checked: 8 hours ago
Listing updated: August 27, 2025 at 10:08am
Listed by:
Linda Cobb 508-561-4827,
RE/MAX Real Estate Center 508-699-1600
Bought with:
JoAnne Hamberg-Magurn
Real Estate Exchange
Source: MLS PIN,MLS#: 73390973
Facts & features
Interior
Bedrooms & bathrooms
- Bedrooms: 2
- Bathrooms: 1
- Full bathrooms: 1
- Main level bathrooms: 1
- Main level bedrooms: 2
Primary bedroom
- Features: Walk-In Closet(s), Closet, Flooring - Wall to Wall Carpet, Crown Molding
- Level: Main,First
- Area: 178.25
- Dimensions: 15.5 x 11.5
Bedroom 2
- Features: Flooring - Wall to Wall Carpet, Crown Molding
- Level: Main,First
- Area: 121
- Dimensions: 11 x 11
Primary bathroom
- Features: Yes
Bathroom 1
- Features: Bathroom - 3/4, Bathroom - With Shower Stall, Flooring - Stone/Ceramic Tile, Crown Molding
- Level: Main,First
- Area: 42.5
- Dimensions: 8.5 x 5
Bathroom 2
- Level: First
Dining room
- Features: Ceiling Fan(s), Flooring - Hardwood, Crown Molding
- Level: Main
- Area: 115.5
- Dimensions: 10.5 x 11
Kitchen
- Features: Cathedral Ceiling(s), Flooring - Vinyl, Pantry, Crown Molding
- Level: Main,First
- Area: 161
- Dimensions: 14 x 11.5
Living room
- Features: Cathedral Ceiling(s), Closet, Flooring - Wall to Wall Carpet, Exterior Access, Crown Molding
- Level: Main,First
- Area: 225
- Dimensions: 12.5 x 18
Heating
- Central, Forced Air, Oil
Cooling
- Central Air
Appliances
- Laundry: Flooring - Vinyl, Main Level, Electric Dryer Hookup, Exterior Access, Washer Hookup, Crown Molding, First Floor
Features
- Flooring: Tile, Vinyl, Carpet
- Doors: Insulated Doors, Storm Door(s)
- Windows: Insulated Windows
- Has basement: No
- Has fireplace: No
Interior area
- Total structure area: 1,152
- Total interior livable area: 1,152 sqft
- Finished area above ground: 1,152
- Finished area below ground: 0
Property
Parking
- Total spaces: 3
- Parking features: Carport, Paved Drive, Off Street, Tandem, Paved, Exclusive Parking
- Has carport: Yes
- Uncovered spaces: 3
Accessibility
- Accessibility features: No
Features
- Patio & porch: Enclosed, Deck
- Exterior features: Porch - Enclosed, Deck, Rain Gutters, Storage
- Frontage length: 50.00
Lot
- Size: 3,000 sqft
- Features: Level
Details
- Foundation area: 1152
- Zoning: SP
Construction
Type & style
- Home type: MobileManufactured
- Property subtype: Mobile Home
Materials
- Modular
- Foundation: Slab
- Roof: Shingle
Condition
- Year built: 1985
Utilities & green energy
- Electric: 110 Volts, 220 Volts, Circuit Breakers, 100 Amp Service
- Sewer: Public Sewer
- Water: Public
- Utilities for property: for Electric Range, for Electric Dryer, Washer Hookup
Community & neighborhood
Community
- Community features: Public Transportation, Shopping, Pool, Park, Walk/Jog Trails, Golf, Medical Facility, Laundromat, Conservation Area, Highway Access, House of Worship, Private School, Public School, T-Station
Senior living
- Senior community: Yes
Location
- Region: Attleboro
- Subdivision: Sandcastle Adult Community
HOA & financial
HOA
- Has HOA: Yes
- HOA fee: $760 monthly
Other
Other facts
- Body type: Double Wide
- Road surface type: Paved
Price history
| Date | Event | Price |
|---|---|---|
| 8/27/2025 | Sold | $250,000-12.3%$217/sqft |
Source: MLS PIN #73390973 Report a problem | ||
| 7/8/2025 | Contingent | $285,000$247/sqft |
Source: MLS PIN #73390973 Report a problem | ||
| 6/14/2025 | Listed for sale | $285,000$247/sqft |
Source: MLS PIN #73390973 Report a problem | ||
Public tax history
Tax history is unavailable.
Neighborhood: 02703
Nearby schools
GreatSchools rating
- 6/10Robert J. Coelho Middle SchoolGrades: 5-8Distance: 0.4 mi
- 6/10Attleboro High SchoolGrades: 9-12Distance: 4.3 mi
- 4/10Hill-Roberts Elementary SchoolGrades: K-4Distance: 1.5 mi


