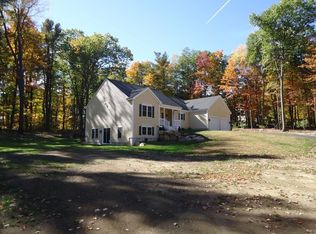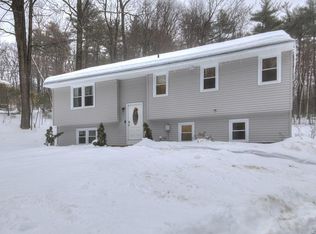Sold for $915,000
$915,000
39 Carter Rd, Westminster, MA 01473
4beds
3,527sqft
Single Family Residence
Built in 1941
6.57 Acres Lot
$952,500 Zestimate®
$259/sqft
$4,910 Estimated rent
Home value
$952,500
$886,000 - $1.03M
$4,910/mo
Zestimate® history
Loading...
Owner options
Explore your selling options
What's special
BONUS OF $2,000 FOR BUYER'S AGENT WITH ACCEPTABLE OFFER!!! Introducing a truly breathtaking property with stunning views of Wachusett Mountain! Set on almost 7 acres of land and privately set back from the road, this amazing home features 4 bedrooms, 3.5 bathrooms, sun room with beautiful views and pellet stove to warm up those winter nights. First floor primary bedroom includes walk-in closet, with laundry room, large primary bathroom with oversized walk in shower and heated floors! Open concept kitchen with dining area, formal dining room, living room, family room. Second floor boasts three bedrooms, two full bathrooms and one of them includes a jet tub. Extra room that can used as an office or TV room. Home also includes a GUEST HOUSE that could be used as an in-law apartment! Four of the five garages are heated along with a work area. Barn has more space for storage and the 5th garage is under. This home has TOO MANY AMAZING QUALITIES to list!
Zillow last checked: 8 hours ago
Listing updated: May 10, 2024 at 11:28am
Listed by:
Fermin Group 978-423-6545,
Century 21 North East 978-208-0449,
Bethania Camilo-Correa 978-360-9218
Bought with:
Celina Doucette
Herringbone Realty, LLC
Source: MLS PIN,MLS#: 73185452
Facts & features
Interior
Bedrooms & bathrooms
- Bedrooms: 4
- Bathrooms: 4
- Full bathrooms: 3
- 1/2 bathrooms: 1
Primary bedroom
- Features: Bathroom - Full, Ceiling Fan(s), Vaulted Ceiling(s), Walk-In Closet(s), Flooring - Hardwood, Attic Access, Exterior Access, Decorative Molding
- Level: First
Bedroom 2
- Features: Ceiling Fan(s), Flooring - Hardwood
- Level: Second
Bedroom 3
- Features: Bathroom - Full, Ceiling Fan(s), Flooring - Hardwood
- Level: Second
Bedroom 4
- Features: Ceiling Fan(s), Flooring - Vinyl
- Level: Second
Primary bathroom
- Features: Yes
Bathroom 1
- Features: Bathroom - Full, Bathroom - Double Vanity/Sink, Bathroom - With Shower Stall, Skylight, Cathedral Ceiling(s), Flooring - Stone/Ceramic Tile, Recessed Lighting
- Level: First
Bathroom 2
- Features: Bathroom - Half
- Level: First
Bathroom 3
- Features: Bathroom - Full, Skylight, Flooring - Vinyl, Double Vanity
- Level: Second
Dining room
- Features: Flooring - Hardwood, Lighting - Pendant
- Level: First
Family room
- Features: Flooring - Hardwood
- Level: First
Kitchen
- Features: Flooring - Hardwood, Window(s) - Bay/Bow/Box, Dining Area, Countertops - Stone/Granite/Solid, Kitchen Island, Recessed Lighting, Wainscoting
- Level: First
Living room
- Features: Flooring - Hardwood, Exterior Access, Archway
- Level: First
Office
- Features: Flooring - Hardwood, Recessed Lighting
- Level: Second
Heating
- Baseboard, Steam, Radiant, Oil, Wood, Pellet Stove
Cooling
- Ductless
Appliances
- Included: Electric Water Heater, Water Heater, Range, Dishwasher, Disposal, Microwave, Refrigerator, Washer, Dryer, Plumbed For Ice Maker
- Laundry: Closet - Walk-in, Flooring - Hardwood, Attic Access, First Floor, Electric Dryer Hookup, Washer Hookup
Features
- Bathroom - Full, Bathroom - Tiled With Shower Stall, Closet - Linen, Recessed Lighting, Lighting - Overhead, Bathroom, Office, Mud Room, Sun Room
- Flooring: Tile, Marble, Hardwood, Stone / Slate, Flooring - Stone/Ceramic Tile, Flooring - Hardwood
- Basement: Full,Interior Entry,Bulkhead,Sump Pump,Radon Remediation System,Concrete
- Number of fireplaces: 3
- Fireplace features: Living Room, Wood / Coal / Pellet Stove
Interior area
- Total structure area: 3,527
- Total interior livable area: 3,527 sqft
Property
Parking
- Total spaces: 25
- Parking features: Detached, Garage Door Opener, Heated Garage, Storage, Workshop in Garage, Garage Faces Side, Insulated, Paved Drive, Paved
- Garage spaces: 5
- Uncovered spaces: 20
Features
- Patio & porch: Porch, Patio
- Exterior features: Porch, Patio, Rain Gutters, Hot Tub/Spa, Storage, Barn/Stable, Professional Landscaping, Decorative Lighting, Fruit Trees, Guest House, Stone Wall
- Has spa: Yes
- Spa features: Bath, Private
- Has view: Yes
- View description: Scenic View(s)
Lot
- Size: 6.57 Acres
- Features: Wooded, Cleared, Gentle Sloping
Details
- Additional structures: Barn/Stable, Guest House
- Parcel number: M:124 B: L:16,3648963
- Zoning: Res
Construction
Type & style
- Home type: SingleFamily
- Architectural style: Tudor
- Property subtype: Single Family Residence
Materials
- Frame
- Foundation: Concrete Perimeter
- Roof: Shingle
Condition
- Year built: 1941
Utilities & green energy
- Electric: Generator, 200+ Amp Service
- Sewer: Public Sewer
- Water: Public
- Utilities for property: for Electric Range, for Electric Dryer, Washer Hookup, Icemaker Connection
Community & neighborhood
Community
- Community features: Park, Walk/Jog Trails, Golf, Medical Facility, Laundromat, Conservation Area, Highway Access, House of Worship, Private School, Public School, T-Station, University
Location
- Region: Westminster
Price history
| Date | Event | Price |
|---|---|---|
| 5/10/2024 | Sold | $915,000-3.7%$259/sqft |
Source: MLS PIN #73185452 Report a problem | ||
| 3/25/2024 | Contingent | $950,000$269/sqft |
Source: MLS PIN #73185452 Report a problem | ||
| 3/15/2024 | Price change | $950,000-5%$269/sqft |
Source: MLS PIN #73185452 Report a problem | ||
| 2/21/2024 | Price change | $999,900-9.1%$283/sqft |
Source: MLS PIN #73185452 Report a problem | ||
| 12/6/2023 | Listed for sale | $1,100,000+65.9%$312/sqft |
Source: MLS PIN #73185452 Report a problem | ||
Public tax history
| Year | Property taxes | Tax assessment |
|---|---|---|
| 2025 | $8,387 +1.8% | $681,900 +1.5% |
| 2024 | $8,235 -1.6% | $671,700 +4.8% |
| 2023 | $8,369 -13.5% | $640,800 +4.6% |
Find assessor info on the county website
Neighborhood: 01473
Nearby schools
GreatSchools rating
- NAMeetinghouse SchoolGrades: PK-1Distance: 0.6 mi
- 6/10Overlook Middle SchoolGrades: 6-8Distance: 4.6 mi
- 8/10Oakmont Regional High SchoolGrades: 9-12Distance: 4.6 mi
Get a cash offer in 3 minutes
Find out how much your home could sell for in as little as 3 minutes with a no-obligation cash offer.
Estimated market value$952,500
Get a cash offer in 3 minutes
Find out how much your home could sell for in as little as 3 minutes with a no-obligation cash offer.
Estimated market value
$952,500

