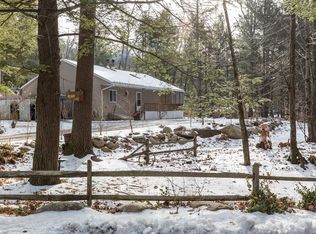This fabulous contemporary home boasts all the features of country living with a contemporary flare. Man-made waterfall and koi pond observed off the bedroom patio and the sun porch. Open floor plan allows for an easy flow to entertain as well as living. Finished basement has a bedroom, exercise room, family room plus an oversized walk in closet. Besides the two car attached garage, this home has an additional three car garage. This makes for the perfect workshop or a simple getaway for any auto enthusiast. Nature can be seen from inside the home as well as enjoyed in one of the many outdoor sitting areas.
This property is off market, which means it's not currently listed for sale or rent on Zillow. This may be different from what's available on other websites or public sources.
