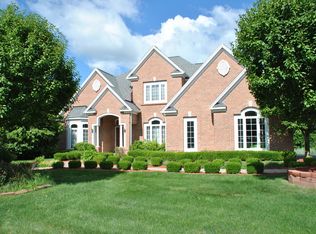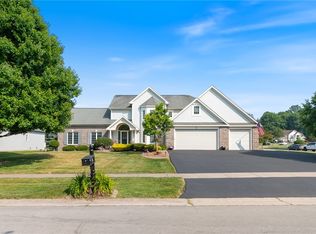IN-LAW POTENTIAL OR GUEST SUITE FLOOR PLAN! Meticulously Maintained 5 BR, 3 1/2 Ba Colonial provides a Versatile Floor Plan. Hilton School District and Desirable Neighborhood featuring Sidewalks & Streetlamps! TWO MASTER SUITES (on 1st and 2nd fl) each with Cathedral Ceilings, Full Bath, Walk-in Closet and Living Room/Den/Office and Multi-zone Heat/Cooling! Spacious Updated Eat-in Kitchen with Granite Counters & Island, Cherry Cabinets & Hardwood Flrs - Open to both the Great Room and Breakfast Room with Sliders to Deck. Freshly painted with Designer Colors. Bedrooms are all good sized with Ample Closet Space. The Lower Level walks up to a 2.5 Car Garage. You'll enjoy the Lovely Yard & Maintenance Free Deck-Perfect for Entertaining. The Triple Wide Driveway is an added Bonus! Welcome Home!
This property is off market, which means it's not currently listed for sale or rent on Zillow. This may be different from what's available on other websites or public sources.

