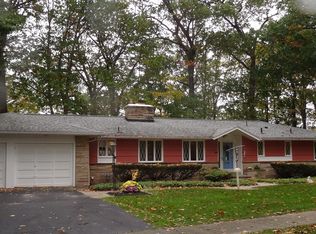Closed
$355,000
39 Carriage Ln, Rochester, NY 14617
4beds
2,056sqft
Single Family Residence
Built in 1960
0.41 Acres Lot
$368,900 Zestimate®
$173/sqft
$2,720 Estimated rent
Maximize your home sale
Get more eyes on your listing so you can sell faster and for more.
Home value
$368,900
$350,000 - $387,000
$2,720/mo
Zestimate® history
Loading...
Owner options
Explore your selling options
What's special
Tucked away on a quiet cul-de-sac of 5 homes *4 bdrm, 2ba split level* .41 acre treed lot *everything you see will please you-upstairs, downstairs, inside & out *EIK w/fresh paint, Corian counters, new dishwasher, refrig & micro (all appls.incl.)* great rm w/cathedral ceiling, wdbn fplc & wall of picture windows overlooking parkline yd *3 season rm w/sliders to yard *2nd flr: ba & 2 primary size
bdrms w/2 dbl closets & ceiling fans *3rd bdrm has ddbl closet *lower level: 4th bd, ba & fam rm w/2nd wdbn fplc & sliders to patio-perfect for in-law, teen suite or guest quarters* bsmt: rec rm w/new flooring, lndry, work area & lg crawl space *tankless H2O tank & hot water heating system(Navien) 2013 *new dwy, new wndws: front & side of house and garage *2 1/2 car gar (fits full size truck) *shed * gutter guards*Winona Woods Neighborhood *Greenlight avail*
Zillow last checked: 8 hours ago
Listing updated: June 08, 2023 at 07:33am
Listed by:
Susan S. Pomponio 585-339-3918,
Howard Hanna
Bought with:
Erica C. Walther Schlaefer, 30SC0993845
Keller Williams Realty Greater Rochester
Source: NYSAMLSs,MLS#: R1462012 Originating MLS: Rochester
Originating MLS: Rochester
Facts & features
Interior
Bedrooms & bathrooms
- Bedrooms: 4
- Bathrooms: 2
- Full bathrooms: 2
Heating
- Gas, Other, See Remarks, Zoned, Baseboard, Hot Water
Cooling
- Other, See Remarks, Zoned
Appliances
- Included: Built-In Range, Built-In Oven, Dryer, Dishwasher, Electric Cooktop, Exhaust Fan, Disposal, Microwave, Refrigerator, Range Hood, Tankless Water Heater, Washer
- Laundry: In Basement
Features
- Breakfast Bar, Ceiling Fan(s), Cathedral Ceiling(s), Entrance Foyer, Eat-in Kitchen, Separate/Formal Living Room, Great Room, Living/Dining Room, See Remarks, Sliding Glass Door(s), Solid Surface Counters, Window Treatments, In-Law Floorplan, Workshop
- Flooring: Ceramic Tile, Hardwood, Laminate, Varies
- Doors: Sliding Doors
- Windows: Drapes
- Basement: Full,Finished
- Number of fireplaces: 2
Interior area
- Total structure area: 2,056
- Total interior livable area: 2,056 sqft
Property
Parking
- Total spaces: 2
- Parking features: Attached, Electricity, Garage, Storage, Water Available, Driveway, Garage Door Opener
- Attached garage spaces: 2
Features
- Patio & porch: Enclosed, Open, Patio, Porch
- Exterior features: Blacktop Driveway, Fully Fenced, Patio, Private Yard, See Remarks
- Fencing: Full
Lot
- Size: 0.41 Acres
- Dimensions: 290 x 151
- Features: Cul-De-Sac, Residential Lot, Wooded
Details
- Additional structures: Shed(s), Storage
- Parcel number: 2634000760500001019000
- Special conditions: Standard
Construction
Type & style
- Home type: SingleFamily
- Architectural style: Split Level
- Property subtype: Single Family Residence
Materials
- Brick, Wood Siding, Copper Plumbing
- Foundation: Block
- Roof: Asphalt
Condition
- Resale
- Year built: 1960
Utilities & green energy
- Electric: Circuit Breakers
- Sewer: Connected
- Water: Connected, Public
- Utilities for property: Cable Available, High Speed Internet Available, Sewer Connected, Water Connected
Community & neighborhood
Security
- Security features: Security System Owned
Location
- Region: Rochester
- Subdivision: Chestnut Hills
Other
Other facts
- Listing terms: Cash,Conventional,FHA,VA Loan
Price history
| Date | Event | Price |
|---|---|---|
| 5/17/2023 | Sold | $355,000+29.1%$173/sqft |
Source: | ||
| 4/6/2023 | Pending sale | $275,000$134/sqft |
Source: | ||
| 3/29/2023 | Listed for sale | $275,000+55.4%$134/sqft |
Source: | ||
| 1/15/2016 | Sold | $177,000-5.8%$86/sqft |
Source: | ||
| 1/13/2016 | Pending sale | $187,900$91/sqft |
Source: RealtyUSA #R285980 Report a problem | ||
Public tax history
| Year | Property taxes | Tax assessment |
|---|---|---|
| 2024 | -- | $259,000 +10.2% |
| 2023 | -- | $235,000 +50.5% |
| 2022 | -- | $156,100 |
Find assessor info on the county website
Neighborhood: 14617
Nearby schools
GreatSchools rating
- 9/10Briarwood SchoolGrades: K-3Distance: 0.4 mi
- 6/10Dake Junior High SchoolGrades: 7-8Distance: 0.8 mi
- 8/10Irondequoit High SchoolGrades: 9-12Distance: 0.8 mi
Schools provided by the listing agent
- Elementary: Briarwood
- Middle: Rogers Middle
- High: Irondequoit High
- District: West Irondequoit
Source: NYSAMLSs. This data may not be complete. We recommend contacting the local school district to confirm school assignments for this home.
