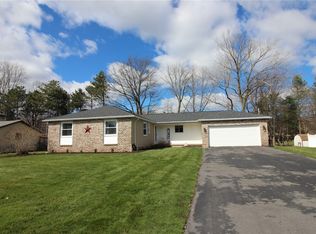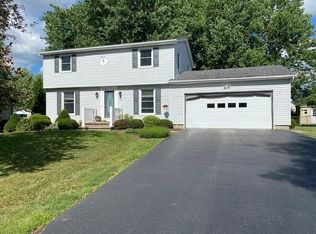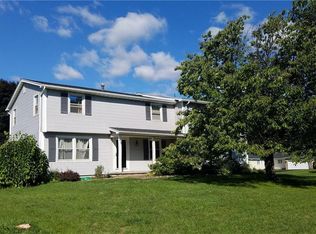Closed
$212,500
39 Carmas Dr, Rochester, NY 14626
3beds
1,956sqft
Single Family Residence
Built in 1972
0.28 Acres Lot
$281,000 Zestimate®
$109/sqft
$2,347 Estimated rent
Maximize your home sale
Get more eyes on your listing so you can sell faster and for more.
Home value
$281,000
$264,000 - $301,000
$2,347/mo
Zestimate® history
Loading...
Owner options
Explore your selling options
What's special
Welcome to 39 Carmas Dr! A Charming 3 bed 1 1/2 Bath Split Level Home that features a New Bright Kitchen adorned with sleek Corian Countertops (which are a popular choice), Solid Surface material known for durability & versatility, a new Skylight & Appliances. The Spacious Family Room features a cozy woodburning fireplace for those chilly nights, A convenient wet bar, 2 New skylights , a laundry shoot & sliding door to your patio. Entertain in the Dining Room as used now or make it into a Living Room for more seating & entertaining. The partially finished Basement offers Glass Block Windows, extra space to enjoy while doing laundry or packing away those holiday decorations in the storage area. Enjoy energy efficient living with new windows from Comfort Windows, updated mechanics & outside a partially fenced yard with Patio & Beautiful Flower Gardens. OPEN SUNDAY 9/24 12-2
Zillow last checked: 8 hours ago
Listing updated: November 19, 2023 at 06:48am
Listed by:
Beth R. Wolpert 585-750-2054,
Howard Hanna
Bought with:
Joseph M Decarolis, 10401330650
Howard Hanna
Source: NYSAMLSs,MLS#: R1497929 Originating MLS: Rochester
Originating MLS: Rochester
Facts & features
Interior
Bedrooms & bathrooms
- Bedrooms: 3
- Bathrooms: 2
- Full bathrooms: 2
- Main level bathrooms: 1
- Main level bedrooms: 1
Heating
- Geothermal, Forced Air
Cooling
- Central Air
Appliances
- Included: Dishwasher, Electric Cooktop, Disposal, Gas Water Heater, Microwave, Refrigerator
- Laundry: In Basement
Features
- Breakfast Bar, Ceiling Fan(s), Entrance Foyer, Home Office, Sliding Glass Door(s)
- Flooring: Carpet, Ceramic Tile, Hardwood, Tile, Varies, Vinyl
- Doors: Sliding Doors
- Windows: Thermal Windows
- Basement: Partially Finished
- Number of fireplaces: 1
Interior area
- Total structure area: 1,956
- Total interior livable area: 1,956 sqft
Property
Parking
- Total spaces: 2
- Parking features: Attached, Garage, Garage Door Opener
- Attached garage spaces: 2
Features
- Stories: 3
- Patio & porch: Patio
- Exterior features: Blacktop Driveway, Fence, Patio
- Fencing: Partial
Lot
- Size: 0.28 Acres
- Dimensions: 129 x 95
- Features: Corner Lot, Residential Lot
Details
- Additional structures: Shed(s), Storage
- Parcel number: 2628000891000002069000
- Special conditions: Standard
Construction
Type & style
- Home type: SingleFamily
- Architectural style: Split Level
- Property subtype: Single Family Residence
Materials
- Aluminum Siding, Steel Siding, Vinyl Siding, Copper Plumbing
- Foundation: Block
- Roof: Asphalt
Condition
- Resale
- Year built: 1972
Utilities & green energy
- Electric: Circuit Breakers
- Sewer: Connected
- Water: Connected, Public
- Utilities for property: Cable Available, High Speed Internet Available, Sewer Connected, Water Connected
Green energy
- Energy efficient items: Windows
Community & neighborhood
Location
- Region: Rochester
- Subdivision: Sannita Estates Sec 01
Other
Other facts
- Listing terms: Cash,Conventional,FHA,VA Loan
Price history
| Date | Event | Price |
|---|---|---|
| 4/15/2025 | Listing removed | $2,850$1/sqft |
Source: Zillow Rentals Report a problem | ||
| 3/12/2025 | Listed for rent | $2,850+7.5%$1/sqft |
Source: Zillow Rentals Report a problem | ||
| 2/7/2024 | Listing removed | -- |
Source: Zillow Rentals Report a problem | ||
| 1/12/2024 | Price change | $2,650-8.6%$1/sqft |
Source: Zillow Rentals Report a problem | ||
| 12/16/2023 | Listed for rent | $2,900$1/sqft |
Source: Zillow Rentals Report a problem | ||
Public tax history
| Year | Property taxes | Tax assessment |
|---|---|---|
| 2024 | -- | $161,200 |
| 2023 | -- | $161,200 -1.1% |
| 2022 | -- | $163,000 |
Find assessor info on the county website
Neighborhood: 14626
Nearby schools
GreatSchools rating
- NAHolmes Road Elementary SchoolGrades: K-2Distance: 0.5 mi
- 4/10Olympia High SchoolGrades: 6-12Distance: 1.9 mi
- 3/10Buckman Heights Elementary SchoolGrades: 3-5Distance: 1.7 mi
Schools provided by the listing agent
- District: Greece
Source: NYSAMLSs. This data may not be complete. We recommend contacting the local school district to confirm school assignments for this home.


