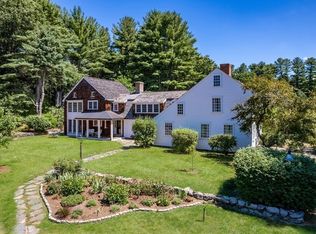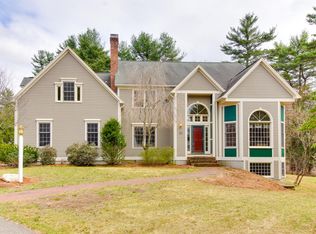Sold for $1,400,000 on 10/03/25
$1,400,000
39 Carlisle Rd, Acton, MA 01720
4beds
4,074sqft
Single Family Residence
Built in 1994
2.3 Acres Lot
$1,393,300 Zestimate®
$344/sqft
$5,835 Estimated rent
Home value
$1,393,300
$1.30M - $1.50M
$5,835/mo
Zestimate® history
Loading...
Owner options
Explore your selling options
What's special
This Kitchen! A sunny spacious design allows for multiple cooks working their magic simultaneously! High end appliances, gathering & work space for many sous chefs while the banter plays on. Open Floor Plan allows for meal prep, eating, basking at the window seat, cheering on your favorite team in the FR. The workhorse of the laundry/ mudroom keeps dog and kid detritus out of the rest of the house. Formal DR/ LR with crown molding and fp is away from the fray and great for the after party. Note the spacious office with built-in bkc, adjoining half bath allowing for a first floor guest space. Upstairs, a large private Primary Suite on one side of the hallway allows end of day privacy. Three more bedrooms, full bath with double vanity and bonus sitting room/ exercise space. Unfinished walk up attic and walk out bsmt ready for your storage needs or next projects. .9 miles to Nara Park, 2 golf courses, cross fit, dance studio, dance lessons, path 50 yards away to Bruce Freeman rail trail.
Zillow last checked: 8 hours ago
Listing updated: October 04, 2025 at 07:09am
Listed by:
Find Your Village Real Estate Team 978-501-2575,
Keller Williams Realty Boston Northwest 978-369-5775,
Kymberlee Albertelli 978-501-2575
Bought with:
Ian McGovern
Keller Williams Realty Boston Northwest
Source: MLS PIN,MLS#: 73425804
Facts & features
Interior
Bedrooms & bathrooms
- Bedrooms: 4
- Bathrooms: 3
- Full bathrooms: 2
- 1/2 bathrooms: 1
- Main level bathrooms: 1
- Main level bedrooms: 1
Primary bedroom
- Features: Bathroom - Full, Cathedral Ceiling(s), Closet - Linen, Walk-In Closet(s), Flooring - Wall to Wall Carpet
- Level: Second
- Area: 258.13
- Dimensions: 17.5 x 14.75
Bedroom 2
- Features: Walk-In Closet(s), Closet/Cabinets - Custom Built, Flooring - Wall to Wall Carpet
- Level: Second
- Area: 177.78
- Dimensions: 13.33 x 13.33
Bedroom 3
- Features: Closet/Cabinets - Custom Built, Flooring - Stone/Ceramic Tile, Flooring - Wall to Wall Carpet
- Level: Main,Second
- Area: 207.81
- Dimensions: 14.25 x 14.58
Bedroom 4
- Features: Closet/Cabinets - Custom Built, Flooring - Wall to Wall Carpet
- Level: Second
- Area: 482.47
- Dimensions: 33.08 x 14.58
Primary bathroom
- Features: Yes
Bathroom 1
- Features: Bathroom - Half, Countertops - Stone/Granite/Solid, Lighting - Sconce
- Level: Main,First
- Area: 36.5
- Dimensions: 6.08 x 6
Bathroom 2
- Features: Bathroom - Full, Bathroom - Tiled With Shower Stall, Flooring - Stone/Ceramic Tile, Countertops - Stone/Granite/Solid, Jacuzzi / Whirlpool Soaking Tub
- Level: Second
- Area: 153.33
- Dimensions: 11.5 x 13.33
Bathroom 3
- Features: Bathroom - Full, Bathroom - With Tub & Shower, Flooring - Stone/Ceramic Tile, Countertops - Stone/Granite/Solid, Lighting - Sconce, Lighting - Overhead
- Level: Second
- Area: 93.63
- Dimensions: 10.5 x 8.92
Dining room
- Features: Flooring - Hardwood, Open Floorplan, Recessed Lighting, Lighting - Pendant, Crown Molding, Decorative Molding
- Level: Main,First
- Area: 176.67
- Dimensions: 13.25 x 13.33
Family room
- Features: Flooring - Wall to Wall Carpet, Balcony / Deck, French Doors, Exterior Access, Open Floorplan, Recessed Lighting
- Level: Main,First
- Area: 329.83
- Dimensions: 24.58 x 13.42
Kitchen
- Features: Coffered Ceiling(s), Closet, Closet/Cabinets - Custom Built, Flooring - Stone/Ceramic Tile, Window(s) - Bay/Bow/Box, Dining Area, Pantry, Countertops - Stone/Granite/Solid, Kitchen Island, Country Kitchen, Open Floorplan, Recessed Lighting, Remodeled, Stainless Steel Appliances, Pot Filler Faucet
- Level: Main,First
- Area: 222.88
- Dimensions: 20.42 x 10.92
Living room
- Features: Flooring - Hardwood, Open Floorplan, Crown Molding
- Level: Main,First
- Area: 233.33
- Dimensions: 17.5 x 13.33
Office
- Level: First
- Area: 184.4
- Dimensions: 13.92 x 13.25
Heating
- Central, Baseboard, Heat Pump, Oil, Electric
Cooling
- Central Air, Heat Pump
Appliances
- Laundry: Flooring - Stone/Ceramic Tile, Stone/Granite/Solid Countertops, Main Level, Electric Dryer Hookup, Recessed Lighting, Washer Hookup, Sink, First Floor
Features
- Vaulted Ceiling(s), Closet, Decorative Molding, Sitting Room, Foyer, Home Office, Walk-up Attic, Wired for Sound, High Speed Internet
- Flooring: Tile, Carpet, Hardwood, Flooring - Wall to Wall Carpet, Flooring - Stone/Ceramic Tile
- Doors: Storm Door(s), French Doors
- Windows: Insulated Windows
- Basement: Full,Walk-Out Access,Interior Entry,Concrete,Unfinished
- Number of fireplaces: 2
- Fireplace features: Family Room, Living Room
Interior area
- Total structure area: 4,074
- Total interior livable area: 4,074 sqft
- Finished area above ground: 4,074
- Finished area below ground: 307
Property
Parking
- Total spaces: 5
- Parking features: Attached, Garage Door Opener, Storage, Garage Faces Side, Off Street, Paved
- Attached garage spaces: 3
- Has uncovered spaces: Yes
Features
- Patio & porch: Porch, Deck
- Exterior features: Porch, Deck, Professional Landscaping, Stone Wall
Lot
- Size: 2.30 Acres
- Features: Wooded, Cleared, Level
Details
- Parcel number: M:00B6 B:0020 L:0001,306228
- Zoning: RES
Construction
Type & style
- Home type: SingleFamily
- Architectural style: Colonial,Contemporary
- Property subtype: Single Family Residence
Materials
- Frame
- Foundation: Concrete Perimeter
- Roof: Shingle
Condition
- Year built: 1994
Utilities & green energy
- Electric: Circuit Breakers, 200+ Amp Service
- Sewer: Private Sewer
- Water: Private
- Utilities for property: for Gas Range, for Electric Oven, for Electric Dryer, Washer Hookup, Icemaker Connection
Green energy
- Energy efficient items: Thermostat
Community & neighborhood
Security
- Security features: Security System
Community
- Community features: Shopping, Park, Walk/Jog Trails, Stable(s), Golf, Medical Facility, Bike Path, Conservation Area, Highway Access, House of Worship, Public School
Location
- Region: Acton
Other
Other facts
- Listing terms: Contract
- Road surface type: Paved
Price history
| Date | Event | Price |
|---|---|---|
| 10/3/2025 | Sold | $1,400,000$344/sqft |
Source: MLS PIN #73425804 Report a problem | ||
| 9/10/2025 | Contingent | $1,400,000$344/sqft |
Source: MLS PIN #73425804 Report a problem | ||
| 9/4/2025 | Listed for sale | $1,400,000+61.1%$344/sqft |
Source: MLS PIN #73425804 Report a problem | ||
| 6/20/2003 | Sold | $869,000+79.2%$213/sqft |
Source: Public Record Report a problem | ||
| 10/14/1994 | Sold | $485,000$119/sqft |
Source: Public Record Report a problem | ||
Public tax history
| Year | Property taxes | Tax assessment |
|---|---|---|
| 2025 | $22,612 +7.7% | $1,318,500 +4.7% |
| 2024 | $20,993 +2.3% | $1,259,300 +7.7% |
| 2023 | $20,526 +6% | $1,168,900 +17.4% |
Find assessor info on the county website
Neighborhood: 01720
Nearby schools
GreatSchools rating
- 9/10Luther Conant SchoolGrades: K-6Distance: 4 mi
- 9/10Raymond J Grey Junior High SchoolGrades: 7-8Distance: 4.5 mi
- 10/10Acton-Boxborough Regional High SchoolGrades: 9-12Distance: 4.4 mi
Schools provided by the listing agent
- Elementary: Six Choices
- Middle: Acton-Box
- High: Acton-Box
Source: MLS PIN. This data may not be complete. We recommend contacting the local school district to confirm school assignments for this home.
Get a cash offer in 3 minutes
Find out how much your home could sell for in as little as 3 minutes with a no-obligation cash offer.
Estimated market value
$1,393,300
Get a cash offer in 3 minutes
Find out how much your home could sell for in as little as 3 minutes with a no-obligation cash offer.
Estimated market value
$1,393,300

