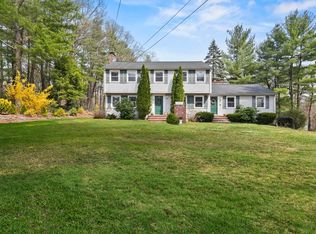Gorgeous Oversized Georgian Split Entry in North Tewksbury! Updated cabinet-packed custom kitchen with beautiful hardwood floors and Corian counters and opens to the bright and spacious dining room, living room and sunroom. An incredible master suite with cathedral ceiling, private balcony, walk-in closet and master bath. The basement is completely finished with front to back family room with bar area, a den, home office, full bath and a bonus laundry/mud room which leads to the 2 car garage. For your summer enjoyment is the inground pool and pool area! This is an amazing property in neighborhood setting on a corner lot. It does need some TLC but is "A must see home!"
This property is off market, which means it's not currently listed for sale or rent on Zillow. This may be different from what's available on other websites or public sources.
