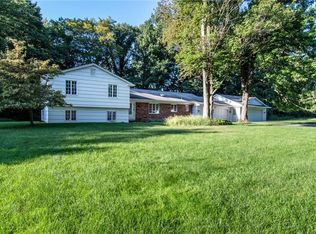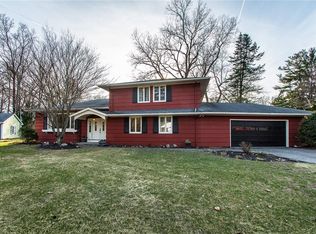Closed
$471,050
39 Canyon Trl, Rochester, NY 14625
4beds
1,610sqft
Single Family Residence
Built in 1961
2.39 Acres Lot
$508,700 Zestimate®
$293/sqft
$3,025 Estimated rent
Home value
$508,700
$473,000 - $549,000
$3,025/mo
Zestimate® history
Loading...
Owner options
Explore your selling options
What's special
Privacy abounds in this updated 3/4-bedroom ranch on 2.3 acres. Located at the end of cul-de-sac This property boasts expansive front, rear and side yards surrounded by mature woods with a private walking path to nearby Ellison Park. Picturesque views from every room include fall and winter views of the nearby quarry lake and yard view of the local waterfall. Featuring a modern,
spacious and open floorplan. Updates include a large, bright eat-in kitchen with breakfast bar and dining area with slider door to backyard. The new Wellborn cabinets and drawers add abundant storage with solid surface countertops, and Kitchen Aid stainless appliances. All original hardwood floors have been professionally refinished and shine like new. The master bedroom features a spacious walk-in closet and bath. Both baths have been completely updated and including towel warmers for added luxury. The large partially finished basement has new hardwood laminate flooring, updated half-bath. and a walkout to a small patio. This can be used as living area. New roof, paint and dry stacked stone facade 2023. heating system update 2016. and Garage door 2024. Delayed negotiations until 7-23-2024 at 6PM
Zillow last checked: 8 hours ago
Listing updated: September 04, 2024 at 11:59am
Listed by:
Robert G. Kirby 585-719-3540,
RE/MAX Realty Group
Bought with:
Erica C. Walther Schlaefer, 30SC0993845
Keller Williams Realty Greater Rochester
Source: NYSAMLSs,MLS#: R1552751 Originating MLS: Rochester
Originating MLS: Rochester
Facts & features
Interior
Bedrooms & bathrooms
- Bedrooms: 4
- Bathrooms: 3
- Full bathrooms: 2
- 1/2 bathrooms: 1
- Main level bathrooms: 2
- Main level bedrooms: 3
Heating
- Gas, Baseboard
Cooling
- Central Air
Appliances
- Included: Dishwasher, Disposal, Gas Water Heater, Microwave, Refrigerator
Features
- Breakfast Bar, Ceiling Fan(s), Separate/Formal Dining Room, Eat-in Kitchen, Separate/Formal Living Room, Kitchen Island, Sliding Glass Door(s), Storage, Solid Surface Counters, Natural Woodwork, Window Treatments, Bedroom on Main Level, Bath in Primary Bedroom, Main Level Primary, Primary Suite
- Flooring: Ceramic Tile, Hardwood, Laminate, Varies
- Doors: Sliding Doors
- Windows: Drapes, Thermal Windows
- Basement: Full,Partially Finished,Walk-Out Access
- Has fireplace: No
Interior area
- Total structure area: 1,610
- Total interior livable area: 1,610 sqft
Property
Parking
- Total spaces: 2
- Parking features: Attached, Garage, Circular Driveway, Driveway, Garage Door Opener, Other
- Attached garage spaces: 2
Accessibility
- Accessibility features: Accessible Bedroom, No Stairs, Accessible Doors
Features
- Levels: One
- Stories: 1
- Patio & porch: Open, Patio, Porch
- Exterior features: Blacktop Driveway, Patio, Private Yard, See Remarks
Lot
- Size: 2.39 Acres
- Dimensions: 214 x 391
- Features: Cul-De-Sac, Residential Lot, Wooded
Details
- Parcel number: 2642001231100001070000
- Special conditions: Standard
Construction
Type & style
- Home type: SingleFamily
- Architectural style: Ranch
- Property subtype: Single Family Residence
Materials
- Frame, Stone, Wood Siding, Copper Plumbing
- Foundation: Block
- Roof: Shingle
Condition
- Resale
- Year built: 1961
Utilities & green energy
- Electric: Circuit Breakers
- Sewer: Connected
- Water: Connected, Public
- Utilities for property: Cable Available, High Speed Internet Available, Sewer Connected, Water Connected
Green energy
- Energy efficient items: Appliances
Community & neighborhood
Location
- Region: Rochester
- Subdivision: Panorama Estates Sec 1c
Other
Other facts
- Listing terms: Conventional,FHA,VA Loan
Price history
| Date | Event | Price |
|---|---|---|
| 8/29/2024 | Sold | $471,050+10.8%$293/sqft |
Source: | ||
| 7/25/2024 | Pending sale | $425,000$264/sqft |
Source: | ||
| 7/17/2024 | Listed for sale | $425,000+162.3%$264/sqft |
Source: | ||
| 1/9/2015 | Sold | $162,000-6.9%$101/sqft |
Source: | ||
| 10/14/2014 | Price change | $174,000-7%$108/sqft |
Source: RE/MAX Realty Group #R258438 Report a problem | ||
Public tax history
| Year | Property taxes | Tax assessment |
|---|---|---|
| 2024 | -- | $255,000 |
| 2023 | -- | $255,000 -7.2% |
| 2022 | -- | $274,900 +56.5% |
Find assessor info on the county website
Neighborhood: 14625
Nearby schools
GreatSchools rating
- 8/10Indian Landing Elementary SchoolGrades: K-5Distance: 1.3 mi
- 7/10Bay Trail Middle SchoolGrades: 6-8Distance: 1.1 mi
- 8/10Penfield Senior High SchoolGrades: 9-12Distance: 1.8 mi
Schools provided by the listing agent
- District: Penfield
Source: NYSAMLSs. This data may not be complete. We recommend contacting the local school district to confirm school assignments for this home.

