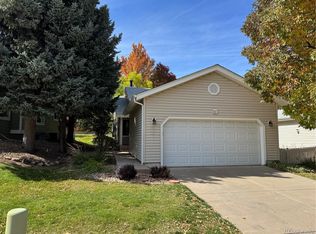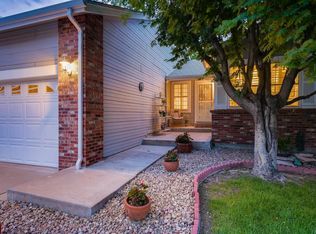Sold for $690,000
$690,000
39 Canongate Lane, Highlands Ranch, CO 80130
2beds
2,876sqft
Duplex
Built in 1986
4,835 Square Feet Lot
$687,700 Zestimate®
$240/sqft
$3,134 Estimated rent
Home value
$687,700
$653,000 - $722,000
$3,134/mo
Zestimate® history
Loading...
Owner options
Explore your selling options
What's special
Welcome to this beautifully updated patio home in a sought-after 55+ gated community, nestled around the scenic Links Golf Course. This charming ranch-style home offers 2 spacious bedrooms, 3 bathrooms, and an open, airy floor plan designed for both relaxation and entertaining. The vaulted ceilings and numerous skylights invite abundant natural light, creating a bright and welcoming atmosphere throughout.
The living room is a cozy retreat with a gas fireplace, perfect for chilly evenings, while the adjacent dining room is ideal for hosting guests. The front room features built-in bookshelves and provides a perfect spot to unwind or enjoy a quiet evening. The kitchen has been updated and remodeled with modern stainless steel appliances, a large center island, and stunning quartz countertops. You'll also appreciate the abundance of cabinet space for all your storage needs.
The tranquil primary suite boasts a completely renovated ensuite bath, featuring a luxurious spa-like shower and a spacious walk-in closet. A great second bedroom with an adjacent full bath offers comfort and privacy for guests. The finished basement provides additional living space with endless possibilities, including a mini kitchen with a sink for convenience.
Step outside to your wonderful deck, ideal for enjoying Colorado's beautiful weather. The active community offers a host of amenities, including miles of walking paths, a vibrant clubhouse with activities such as game nights, pool tables, and an outdoor swimming pool. The HOA takes care of all exterior maintenance, including the roof and landscaping—say goodbye to lawn care!
Located just minutes from C-470, I-25, restaurants, and shopping, this home combines both convenience and luxury. Move-in ready and designed for a simplified, comfortable lifestyle, this home is the perfect place to relax and enjoy all that this vibrant community has to offer. Don’t miss the chance to make it yours—schedule a showing today!
Zillow last checked: 8 hours ago
Listing updated: February 21, 2025 at 08:57am
Listed by:
Debra Kostoff deb@debkostoff.com,
RE/MAX Professionals
Bought with:
Debra Kostoff, 100026625
RE/MAX Professionals
Source: REcolorado,MLS#: 4738845
Facts & features
Interior
Bedrooms & bathrooms
- Bedrooms: 2
- Bathrooms: 3
- Full bathrooms: 1
- 3/4 bathrooms: 2
- Main level bathrooms: 2
- Main level bedrooms: 2
Primary bedroom
- Description: Extra Large Bedroom
- Level: Main
- Area: 204.24 Square Feet
- Dimensions: 11.1 x 18.4
Bedroom
- Description: Bedroom Or Office Space
- Level: Main
- Area: 138.6 Square Feet
- Dimensions: 11 x 12.6
Primary bathroom
- Description: Ensuite Remodeled Bath W/Spa Like Shower
- Level: Main
- Area: 36.75 Square Feet
- Dimensions: 4.9 x 7.5
Bathroom
- Description: Remodeled Full Bath
- Level: Main
- Area: 68.25 Square Feet
- Dimensions: 9.1 x 7.5
Bathroom
- Level: Basement
- Area: 46.92 Square Feet
- Dimensions: 9.2 x 5.1
Bonus room
- Description: Finished Open Area Basement W/ Mini Kitchen
- Level: Basement
- Area: 1913.49 Square Feet
- Dimensions: 37.3 x 51.3
Den
- Description: Built In Cabinets
- Level: Main
- Area: 123.21 Square Feet
- Dimensions: 11.1 x 11.1
Kitchen
- Description: Remodeled With Stainless Steel Appliance
- Level: Main
- Area: 169.4 Square Feet
- Dimensions: 14 x 12.1
Laundry
- Description: Washer And Dryer Included
- Level: Main
Living room
- Description: Extended Hardwood Floors, Extra Skylight
- Level: Main
- Area: 206.98 Square Feet
- Dimensions: 15.8 x 13.1
Heating
- Forced Air, Natural Gas
Cooling
- Central Air
Appliances
- Included: Dishwasher, Disposal, Dryer, Humidifier, Microwave, Oven, Refrigerator, Self Cleaning Oven, Washer
- Laundry: In Unit
Features
- Ceiling Fan(s), Eat-in Kitchen, Open Floorplan, Vaulted Ceiling(s), Walk-In Closet(s)
- Flooring: Carpet, Parquet, Tile, Wood
- Windows: Double Pane Windows
- Basement: Finished,Full
- Number of fireplaces: 1
- Fireplace features: Gas Log, Living Room
- Common walls with other units/homes: End Unit,1 Common Wall
Interior area
- Total structure area: 2,876
- Total interior livable area: 2,876 sqft
- Finished area above ground: 1,438
- Finished area below ground: 1,364
Property
Parking
- Total spaces: 2
- Parking features: Garage - Attached
- Attached garage spaces: 2
Features
- Levels: One
- Stories: 1
- Entry location: Ground
- Patio & porch: Patio
- Fencing: Partial
Lot
- Size: 4,835 sqft
Details
- Parcel number: R0332678
- Zoning: PDU
- Special conditions: Standard
Construction
Type & style
- Home type: SingleFamily
- Architectural style: Contemporary
- Property subtype: Duplex
- Attached to another structure: Yes
Materials
- Frame, Stone, Wood Siding
- Foundation: Slab
- Roof: Composition
Condition
- Year built: 1986
Utilities & green energy
- Sewer: Public Sewer
- Water: Public
- Utilities for property: Cable Available, Electricity Connected, Natural Gas Connected, Phone Available, Phone Connected
Community & neighborhood
Security
- Security features: Smoke Detector(s)
Senior living
- Senior community: Yes
Location
- Region: Highlands Ranch
- Subdivision: Gleneagles Village
HOA & financial
HOA
- Has HOA: Yes
- HOA fee: $64 annually
- Amenities included: Clubhouse, Gated, Golf Course, Pool
- Services included: Reserve Fund, Insurance, Maintenance Grounds, Maintenance Structure, Recycling, Road Maintenance, Snow Removal, Trash
- Association name: HRCA
- Association phone: 303-471-8815
- Second HOA fee: $407 monthly
- Second association name: Gleneagles Village Assocation
- Second association phone: 303-482-2213
Other
Other facts
- Listing terms: Cash,Conventional,FHA,VA Loan
- Ownership: Individual
- Road surface type: Paved
Price history
| Date | Event | Price |
|---|---|---|
| 2/21/2025 | Sold | $690,000+0.7%$240/sqft |
Source: | ||
| 1/30/2025 | Pending sale | $685,000$238/sqft |
Source: | ||
| 1/29/2025 | Listed for sale | $685,000+60%$238/sqft |
Source: | ||
| 5/2/2017 | Sold | $428,000+2.4%$149/sqft |
Source: Public Record Report a problem | ||
| 3/23/2017 | Listed for sale | $418,000+52%$145/sqft |
Source: RE/MAX PROFESSIONALS #6869620 Report a problem | ||
Public tax history
| Year | Property taxes | Tax assessment |
|---|---|---|
| 2025 | $4,016 +0.2% | $40,490 -12.5% |
| 2024 | $4,009 +29.8% | $46,300 -0.9% |
| 2023 | $3,088 -3.8% | $46,740 +38.3% |
Find assessor info on the county website
Neighborhood: 80130
Nearby schools
GreatSchools rating
- 6/10Fox Creek Elementary SchoolGrades: PK-6Distance: 0.9 mi
- 5/10Cresthill Middle SchoolGrades: 7-8Distance: 0.6 mi
- 9/10Highlands Ranch High SchoolGrades: 9-12Distance: 0.9 mi
Schools provided by the listing agent
- Elementary: Fox Creek
- Middle: Cresthill
- High: Highlands Ranch
- District: Douglas RE-1
Source: REcolorado. This data may not be complete. We recommend contacting the local school district to confirm school assignments for this home.
Get a cash offer in 3 minutes
Find out how much your home could sell for in as little as 3 minutes with a no-obligation cash offer.
Estimated market value$687,700
Get a cash offer in 3 minutes
Find out how much your home could sell for in as little as 3 minutes with a no-obligation cash offer.
Estimated market value
$687,700

