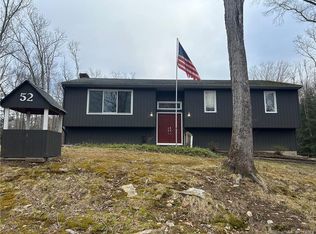Sold for $413,500 on 08/22/24
$413,500
39 Candide Lane, Mansfield, CT 06268
3beds
2,696sqft
Single Family Residence
Built in 1969
1.9 Acres Lot
$459,300 Zestimate®
$153/sqft
$4,666 Estimated rent
Home value
$459,300
$400,000 - $528,000
$4,666/mo
Zestimate® history
Loading...
Owner options
Explore your selling options
What's special
Welcome to 39 Candide Ln Mansfield CT. This 3 bedroom home is situated on a private 1.9 acre lot that has and overlooks a lovely pond. The home also has an attached 2 car garage and a detached 24x34 detached garage. As you enter the home's main foyer you will find on the first floor an applianced eat in kitchen, half bath, dining room, laundry area, and large fireplaced living room. On the second floor you will find 3 bedrooms and 2 full baths. The walk out lower level offers a 2nd full kitchen, living space, another full bath, and a rec room. Home has a private deck that overlooks the property's pond and private back yard. Stand by propane generator just in case the power goes out. Easy to Show.
Zillow last checked: 8 hours ago
Listing updated: October 01, 2024 at 02:30am
Listed by:
Earl D. Melendy 860-305-6705,
RE/MAX Destination
Bought with:
Michael H. Truong, RES.0794690
eXp Realty
Source: Smart MLS,MLS#: 24030864
Facts & features
Interior
Bedrooms & bathrooms
- Bedrooms: 3
- Bathrooms: 4
- Full bathrooms: 3
- 1/2 bathrooms: 1
Primary bedroom
- Features: Full Bath, Walk-In Closet(s), Hardwood Floor
- Level: Upper
- Area: 180 Square Feet
- Dimensions: 15 x 12
Bedroom
- Features: Hardwood Floor
- Level: Upper
- Area: 132 Square Feet
- Dimensions: 12 x 11
Bedroom
- Features: Hardwood Floor
- Level: Upper
- Area: 143 Square Feet
- Dimensions: 13 x 11
Bathroom
- Level: Lower
Bathroom
- Level: Upper
Bathroom
- Features: Tile Floor
- Level: Main
Bathroom
- Level: Upper
Dining room
- Features: Hardwood Floor
- Level: Main
- Area: 143 Square Feet
- Dimensions: 13 x 11
Family room
- Level: Lower
- Area: 240 Square Feet
- Dimensions: 16 x 15
Kitchen
- Features: Vinyl Floor
- Level: Lower
- Area: 98 Square Feet
- Dimensions: 14 x 7
Kitchen
- Features: Bay/Bow Window, Hardwood Floor
- Level: Main
- Area: 336 Square Feet
- Dimensions: 24 x 14
Living room
- Features: Fireplace, Hardwood Floor
- Level: Main
- Area: 286 Square Feet
- Dimensions: 22 x 13
Rec play room
- Features: Wall/Wall Carpet
- Level: Lower
- Area: 143 Square Feet
- Dimensions: 13 x 11
Heating
- Baseboard, Electric
Cooling
- Ductless
Appliances
- Included: Electric Range, Refrigerator, Dishwasher, Washer, Dryer, Electric Water Heater
- Laundry: Main Level
Features
- Windows: Thermopane Windows
- Basement: Full
- Attic: Access Via Hatch
- Number of fireplaces: 1
Interior area
- Total structure area: 2,696
- Total interior livable area: 2,696 sqft
- Finished area above ground: 1,986
- Finished area below ground: 710
Property
Parking
- Total spaces: 5
- Parking features: Attached, Detached, Garage Door Opener
- Attached garage spaces: 5
Accessibility
- Accessibility features: Accessible Approach with Ramp
Features
- Patio & porch: Deck
- Exterior features: Rain Gutters
- Has view: Yes
- View description: Water
- Has water view: Yes
- Water view: Water
- Waterfront features: Waterfront, Pond
Lot
- Size: 1.90 Acres
- Features: Subdivided
Details
- Parcel number: 1631724
- Zoning: RAR90
Construction
Type & style
- Home type: SingleFamily
- Architectural style: Contemporary
- Property subtype: Single Family Residence
Materials
- Shingle Siding, Wood Siding
- Foundation: Concrete Perimeter
- Roof: Asphalt
Condition
- New construction: No
- Year built: 1969
Utilities & green energy
- Sewer: Septic Tank
- Water: Well
Green energy
- Energy efficient items: Windows
Community & neighborhood
Location
- Region: Mansfield
Price history
| Date | Event | Price |
|---|---|---|
| 8/22/2024 | Sold | $413,500+3.4%$153/sqft |
Source: | ||
| 7/22/2024 | Listed for sale | $399,900$148/sqft |
Source: | ||
| 7/18/2024 | Pending sale | $399,900$148/sqft |
Source: | ||
| 7/9/2024 | Listed for sale | $399,900+566.5%$148/sqft |
Source: | ||
| 7/5/2019 | Sold | $60,000$22/sqft |
Source: Public Record | ||
Public tax history
| Year | Property taxes | Tax assessment |
|---|---|---|
| 2025 | $5,768 -3.6% | $288,400 +47.1% |
| 2024 | $5,985 -3.2% | $196,100 |
| 2023 | $6,181 +3.7% | $196,100 |
Find assessor info on the county website
Neighborhood: 06268
Nearby schools
GreatSchools rating
- NAAnnie E. Vinton SchoolGrades: PK-1Distance: 0.4 mi
- 7/10Mansfield Middle School SchoolGrades: 5-8Distance: 2.3 mi
- 8/10E. O. Smith High SchoolGrades: 9-12Distance: 3.7 mi
Schools provided by the listing agent
- Elementary: Mansfield Elementary School
- High: E. O. Smith
Source: Smart MLS. This data may not be complete. We recommend contacting the local school district to confirm school assignments for this home.

Get pre-qualified for a loan
At Zillow Home Loans, we can pre-qualify you in as little as 5 minutes with no impact to your credit score.An equal housing lender. NMLS #10287.
