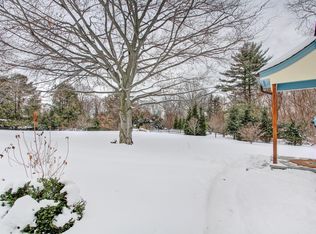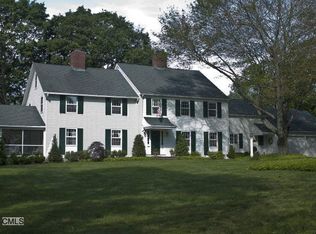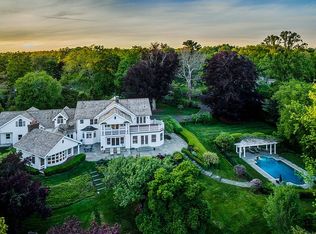Sold for $1,600,000
$1,600,000
39 Campbell Road, Fairfield, CT 06824
5beds
4,033sqft
Single Family Residence
Built in 1927
1.65 Acres Lot
$1,812,800 Zestimate®
$397/sqft
$7,848 Estimated rent
Home value
$1,812,800
$1.60M - $2.05M
$7,848/mo
Zestimate® history
Loading...
Owner options
Explore your selling options
What's special
Located in one of Greenfield Hill's premier locations on a private cul-de-sac, this 1920's 10RM,5BR,3/1BTH COL combines Classic architecture with Spacious Living! Hdwd Floors accent FOYER opening to LR w/fplc & DR w/Blt-ins. Lg KIT w/granite c-tops & French drs lead to FAMRM w/vlt Ceiling, fplc & sliders to 4-Season SUNROOM overlooking spectacular prvt yard, stone Patio & Pool. A quiet DEN features fplc, blt-ins & wet bar. Stunning Primary Suite w/Fplc, adjoining RM-Size Closet, LG Primary BTH & 1st flr Laundry complete MAIN Level. Upstairs has 4BRS including Guest Suite w/prvt bth, MAIN BATH, Cedar closet & 3 add'l BRs w/hdwd flrs thru-out. This gracious Lower Greenfield Hill COL sited on a park-like setting has space for Everyone! Welcome Home!
Zillow last checked: 8 hours ago
Listing updated: August 28, 2025 at 04:45am
Listed by:
Carol McCullough 203-521-2781,
Berkshire Hathaway NE Prop. 203-255-2800,
Kerry McCullough 203-610-1438,
Berkshire Hathaway NE Prop.
Bought with:
Lis Reed, RES.0763568
Berkshire Hathaway NE Prop.
Source: Smart MLS,MLS#: 24105950
Facts & features
Interior
Bedrooms & bathrooms
- Bedrooms: 5
- Bathrooms: 4
- Full bathrooms: 3
- 1/2 bathrooms: 1
Primary bedroom
- Features: Dressing Room, Fireplace, Hardwood Floor
- Level: Main
- Area: 320 Square Feet
- Dimensions: 16 x 20
Bedroom
- Features: Bedroom Suite, Full Bath, Hardwood Floor
- Level: Upper
- Area: 192 Square Feet
- Dimensions: 12 x 16
Bedroom
- Features: Hardwood Floor
- Level: Upper
- Area: 168 Square Feet
- Dimensions: 12 x 14
Bedroom
- Features: Hardwood Floor
- Level: Upper
- Area: 120.75 Square Feet
- Dimensions: 10.5 x 11.5
Bedroom
- Features: Hardwood Floor
- Level: Upper
- Area: 195 Square Feet
- Dimensions: 13 x 15
Primary bathroom
- Features: Granite Counters, Dressing Room
- Level: Main
- Area: 168.75 Square Feet
- Dimensions: 12.5 x 13.5
Bathroom
- Level: Upper
- Area: 54 Square Feet
- Dimensions: 6 x 9
Den
- Features: Bay/Bow Window, Built-in Features, Wet Bar, Fireplace, Hardwood Floor
- Level: Main
- Area: 187.5 Square Feet
- Dimensions: 12.5 x 15
Dining room
- Features: Hardwood Floor
- Level: Main
- Area: 181.25 Square Feet
- Dimensions: 12.5 x 14.5
Family room
- Features: Bay/Bow Window, Vaulted Ceiling(s), Built-in Features, Ceiling Fan(s), Fireplace, Sliders
- Level: Main
- Area: 253.75 Square Feet
- Dimensions: 14.5 x 17.5
Kitchen
- Features: Bay/Bow Window, Granite Counters, Pantry, Hardwood Floor
- Level: Main
- Area: 243.75 Square Feet
- Dimensions: 12.5 x 19.5
Living room
- Features: Built-in Features, Fireplace, Hardwood Floor
- Level: Main
- Area: 264 Square Feet
- Dimensions: 12 x 22
Sun room
- Features: Stone Floor
- Level: Main
- Area: 229.5 Square Feet
- Dimensions: 9 x 25.5
Heating
- Gas on Gas, Hydro Air, Gas In Street
Cooling
- Central Air, Wall Unit(s)
Appliances
- Included: Gas Cooktop, Oven, Refrigerator, Dishwasher, Washer, Dryer, Water Heater
- Laundry: Main Level
Features
- Basement: Full
- Attic: Walk-up
- Number of fireplaces: 4
Interior area
- Total structure area: 4,033
- Total interior livable area: 4,033 sqft
- Finished area above ground: 4,033
Property
Parking
- Total spaces: 2
- Parking features: Attached
- Attached garage spaces: 2
Features
- Has private pool: Yes
- Pool features: In Ground
- Waterfront features: Beach Access
Lot
- Size: 1.65 Acres
- Features: Wooded, Sloped
Details
- Parcel number: 130352
- Zoning: AAA
Construction
Type & style
- Home type: SingleFamily
- Architectural style: Colonial
- Property subtype: Single Family Residence
Materials
- Shingle Siding, Wood Siding
- Foundation: Concrete Perimeter, Masonry
- Roof: Asphalt
Condition
- New construction: No
- Year built: 1927
Utilities & green energy
- Sewer: Septic Tank
- Water: Public
Community & neighborhood
Location
- Region: Fairfield
- Subdivision: Greenfield Hill
Price history
| Date | Event | Price |
|---|---|---|
| 8/27/2025 | Sold | $1,600,000+8.5%$397/sqft |
Source: | ||
| 7/11/2025 | Pending sale | $1,475,000$366/sqft |
Source: | ||
| 7/1/2025 | Contingent | $1,475,000$366/sqft |
Source: | ||
| 6/24/2025 | Listed for sale | $1,475,000+51.3%$366/sqft |
Source: | ||
| 6/4/2018 | Sold | $975,000-10.6%$242/sqft |
Source: | ||
Public tax history
| Year | Property taxes | Tax assessment |
|---|---|---|
| 2025 | $17,866 +1.8% | $629,300 |
| 2024 | $17,557 +1.4% | $629,300 |
| 2023 | $17,312 +1% | $629,300 |
Find assessor info on the county website
Neighborhood: 06824
Nearby schools
GreatSchools rating
- 9/10Dwight Elementary SchoolGrades: K-5Distance: 1.3 mi
- 8/10Roger Ludlowe Middle SchoolGrades: 6-8Distance: 1.9 mi
- 9/10Fairfield Ludlowe High SchoolGrades: 9-12Distance: 1.8 mi
Schools provided by the listing agent
- Elementary: Dwight
- High: Fairfield Ludlowe
Source: Smart MLS. This data may not be complete. We recommend contacting the local school district to confirm school assignments for this home.
Get pre-qualified for a loan
At Zillow Home Loans, we can pre-qualify you in as little as 5 minutes with no impact to your credit score.An equal housing lender. NMLS #10287.
Sell for more on Zillow
Get a Zillow Showcase℠ listing at no additional cost and you could sell for .
$1,812,800
2% more+$36,256
With Zillow Showcase(estimated)$1,849,056


