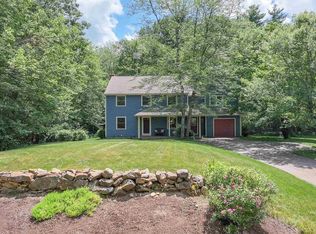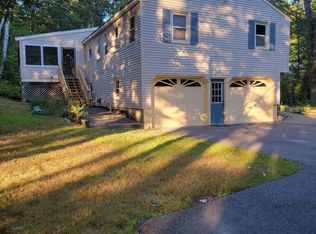Welcome home to 39 Cambridge Drive, a lovingly custom built and well-maintained one owner home in a quiet, private and conveniently located neighborhood. Your new home offers one level open concept living with spacious living space and bedrooms, and a flow from room to room perfect for hosting get togethers and holidays, central air, first floor laundry, four beds and two and a half baths. Outdoors, you'll enjoy a beautifully landscaped yard with irrigation, inground pool and cabana and extra storage space and an attached three car garage. Bedford is a community with high ranking schools, a blend of small locally owned businesses as well as modern conveniences, a convenient commuter location, classic New England historical charm and beauty, all within an hour of lakes, mountains, the ocean and the city of Boston. Quick closing possible.
This property is off market, which means it's not currently listed for sale or rent on Zillow. This may be different from what's available on other websites or public sources.

