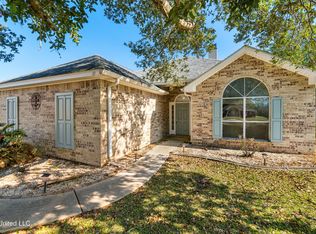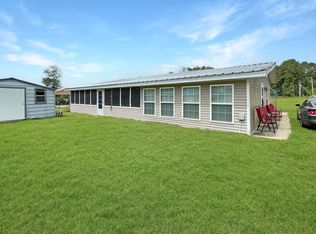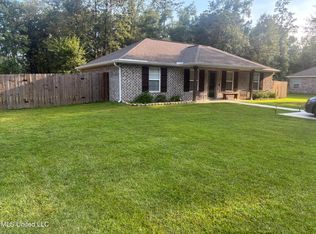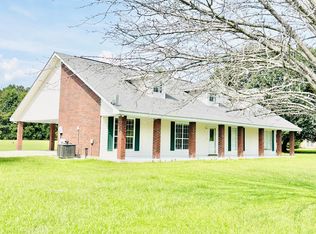***REDUCED TO $218,100*****
Welcome to this charming 3 bedroom, 2 bath home nestled on 1 cleared acre in Greystone Estates! With 1,250 sq. ft. of heated/cooled living space (1,968 sq. ft. under beam), this property offers the perfect blend of comfort and functionality.
Inside, you'll find new vinyl plank flooring throughout, creating a fresh and modern feel. The inviting front porch is ideal for enjoying morning coffee, while the large covered back patio is perfect for BBQs, gatherings, or simply relaxing by the small above-ground pool.
Additional features include a 10x20 shed with roll-up side door for lawn equipment and storage, plus a carport with a small storage room for added convenience.
Located in the PRC school district, this home falls under covenants with no HOA, giving you both peace of mind and flexibility. Even better—it's USDA approved and only 15 minutes from the interstate, making commuting easy.
Don't miss your chance to own this well-kept home in a desirable subdivision !
Pending
Price cut: $3.8K (11/10)
$218,100
39 Cambridge Cir, Picayune, MS 39466
3beds
1,246sqft
Est.:
Residential, Single Family Residence
Built in 2003
1.01 Acres Lot
$210,600 Zestimate®
$175/sqft
$-- HOA
What's special
Small above-ground poolCleared acreLarge covered back patioInviting front porch
- 179 days |
- 493 |
- 8 |
Zillow last checked: 8 hours ago
Listing updated: December 01, 2025 at 03:01pm
Listed by:
April Wilcox 601-273-0833,
Allied Realty Coastal Homes 228-220-1294
Source: MLS United,MLS#: 4116997
Facts & features
Interior
Bedrooms & bathrooms
- Bedrooms: 3
- Bathrooms: 2
- Full bathrooms: 2
Heating
- Central, Fireplace(s)
Cooling
- Central Air
Appliances
- Included: Dishwasher, Electric Range, Electric Water Heater, Refrigerator
- Laundry: Laundry Room
Features
- Ceiling Fan(s), High Speed Internet, Pantry
- Flooring: Vinyl
- Doors: Dead Bolt Lock(s)
- Has fireplace: Yes
- Fireplace features: Wood Burning
Interior area
- Total structure area: 1,246
- Total interior livable area: 1,246 sqft
Video & virtual tour
Property
Parking
- Total spaces: 1
- Parking features: Attached Carport, Concrete
- Carport spaces: 1
Features
- Levels: One
- Stories: 1
- Patio & porch: Front Porch, Rear Porch, Slab
- Exterior features: Lighting, Private Yard
- Has private pool: Yes
- Pool features: Above Ground
- Fencing: None
Lot
- Size: 1.01 Acres
Details
- Additional structures: Shed(s)
- Parcel number: 6161110000000223
Construction
Type & style
- Home type: SingleFamily
- Architectural style: Traditional
- Property subtype: Residential, Single Family Residence
Materials
- Brick, Siding
- Foundation: Slab
- Roof: Architectural Shingles
Condition
- New construction: No
- Year built: 2003
Utilities & green energy
- Sewer: Septic Tank
- Water: Public
- Utilities for property: Cable Available, Electricity Connected, Sewer Connected, Water Connected
Community & HOA
Community
- Security: Smoke Detector(s)
- Subdivision: Greystone Estates
Location
- Region: Picayune
Financial & listing details
- Price per square foot: $175/sqft
- Tax assessed value: $100,120
- Annual tax amount: $218
- Date on market: 6/21/2025
- Electric utility on property: Yes
Estimated market value
$210,600
$200,000 - $221,000
$1,423/mo
Price history
Price history
| Date | Event | Price |
|---|---|---|
| 12/1/2025 | Pending sale | $218,100$175/sqft |
Source: MLS United #4116997 Report a problem | ||
| 11/10/2025 | Price change | $218,100-1.7%$175/sqft |
Source: MLS United #4116997 Report a problem | ||
| 9/9/2025 | Price change | $221,900-1.3%$178/sqft |
Source: MLS United #4116997 Report a problem | ||
| 6/21/2025 | Listed for sale | $224,900$180/sqft |
Source: MLS United #4116997 Report a problem | ||
| 5/20/2003 | Sold | -- |
Source: Agent Provided Report a problem | ||
Public tax history
Public tax history
| Year | Property taxes | Tax assessment |
|---|---|---|
| 2024 | $218 -2% | $10,012 +8.4% |
| 2023 | $222 +1.7% | $9,236 |
| 2022 | $218 +0.5% | $9,236 |
Find assessor info on the county website
BuyAbility℠ payment
Est. payment
$1,046/mo
Principal & interest
$846
Property taxes
$124
Home insurance
$76
Climate risks
Neighborhood: 39466
Nearby schools
GreatSchools rating
- 6/10Pearl River Central Upper Elementary SchoolGrades: PK-5Distance: 9.8 mi
- 5/10Pearl River Central Junior High SchoolGrades: 6-8Distance: 8 mi
- 7/10Pearl River Central High SchoolGrades: 9-12Distance: 8 mi
Schools provided by the listing agent
- Elementary: Pearl River Central Lower
- Middle: Pearl River Central Middle
- High: Pearl River Central High School
Source: MLS United. This data may not be complete. We recommend contacting the local school district to confirm school assignments for this home.
- Loading



