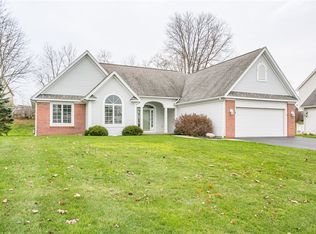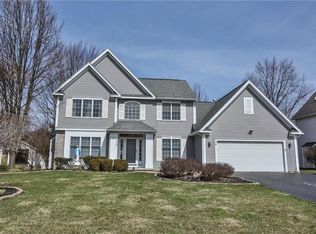Closed
$725,000
39 Cali Rdg, Fairport, NY 14450
5beds
2,730sqft
Single Family Residence
Built in 2013
0.55 Acres Lot
$781,300 Zestimate®
$266/sqft
$4,062 Estimated rent
Home value
$781,300
$711,000 - $852,000
$4,062/mo
Zestimate® history
Loading...
Owner options
Explore your selling options
What's special
This is the ONE! Stunning Designer Staycation Showcase! Commanding Curb Appeal! Dramatic 2 Story Open Foyer w/Floor to Ceiling Portrait Frame Molding! Gleaming Hardwoods Throughout Entire Home! Private Office/Den w/French Glass Door! Dining Room w/Recessed Triple Window, Step Ceiling & Trim Detail! Light Drenched Great Room w/Ceiling Fan & Gas Fireplace Opens to Your Entertainers Dream Deluxe Kitchen w/Granite Counters, Gorgeous Cabinetry, Stainless Appliances, Decorative Tile Backsplash, Pantry, Huge Island & Morning Room! 1st Floor Laundry! 2nd Floor Boasts an Impressive Primary Suite w/Double Step Ceiling, Double Granite Vanities, Private Commode Room, Spa Tub & Full Tiled Shower! 3 More Generous Sized Bedrooms! Split Main Bath w/Double Granite Vanities! Additional 1100! Sq Ft in Rustic Chic Lower-Level w/Theater Area w/Radiant Fireplace, More Entertainment Space, Wet Bar & Full Bath! The Backyard is To Die For! Escape and Indulge In Your Own Country Club Oasis w/Inground Pool, Spillover Spa, & Lit Pergola! Surrounded by Lush Landscaping & Rock Beds Your Sublime Retreat Overlooks a Spectacular Wooded Backdrop! 3 Car Garage! Culdesac Location! Delayed Negotiations July 23 @ 5PM
Zillow last checked: 8 hours ago
Listing updated: August 28, 2024 at 08:49am
Listed by:
Don T. Simonetti Jr. 585-733-8282,
Howard Hanna
Bought with:
Steven A. Maurinus, 40MA0853850
Howard Hanna
Source: NYSAMLSs,MLS#: R1552760 Originating MLS: Rochester
Originating MLS: Rochester
Facts & features
Interior
Bedrooms & bathrooms
- Bedrooms: 5
- Bathrooms: 4
- Full bathrooms: 3
- 1/2 bathrooms: 1
- Main level bathrooms: 1
Heating
- Gas, Forced Air
Cooling
- Central Air
Appliances
- Included: Dryer, Dishwasher, Exhaust Fan, Disposal, Gas Oven, Gas Range, Gas Water Heater, Microwave, Refrigerator, Range Hood, Washer
- Laundry: Main Level
Features
- Wet Bar, Breakfast Bar, Breakfast Area, Ceiling Fan(s), Den, Separate/Formal Dining Room, Entrance Foyer, Eat-in Kitchen, Granite Counters, Great Room, Kitchen Island, Kitchen/Family Room Combo, Pantry, Sliding Glass Door(s), Convertible Bedroom, Bath in Primary Bedroom, Programmable Thermostat
- Flooring: Hardwood, Tile, Varies
- Doors: Sliding Doors
- Basement: Full,Finished,Sump Pump
- Number of fireplaces: 2
Interior area
- Total structure area: 2,730
- Total interior livable area: 2,730 sqft
Property
Parking
- Total spaces: 3
- Parking features: Attached, Garage, Garage Door Opener
- Attached garage spaces: 3
Features
- Levels: Two
- Stories: 2
- Patio & porch: Patio
- Exterior features: Blacktop Driveway, Fence, Hot Tub/Spa, Pool, Patio
- Pool features: In Ground
- Has spa: Yes
- Fencing: Partial
Lot
- Size: 0.55 Acres
- Dimensions: 81 x 198
- Features: Cul-De-Sac, Residential Lot, Wooded
Details
- Additional structures: Pool House, Shed(s), Storage
- Parcel number: 2642001400100007007000
- Special conditions: Standard
Construction
Type & style
- Home type: SingleFamily
- Architectural style: Colonial
- Property subtype: Single Family Residence
Materials
- Stone, Vinyl Siding
- Foundation: Block
- Roof: Asphalt
Condition
- Resale
- Year built: 2013
Utilities & green energy
- Electric: Circuit Breakers
- Sewer: Connected
- Water: Connected, Public
- Utilities for property: Cable Available, High Speed Internet Available, Sewer Connected, Water Connected
Community & neighborhood
Security
- Security features: Security System Owned
Location
- Region: Fairport
- Subdivision: Fairview Xing Sub Ph 6
Other
Other facts
- Listing terms: Cash,Conventional,VA Loan
Price history
| Date | Event | Price |
|---|---|---|
| 8/14/2024 | Sold | $725,000+17%$266/sqft |
Source: | ||
| 7/25/2024 | Pending sale | $619,900$227/sqft |
Source: | ||
| 7/17/2024 | Listed for sale | $619,900+3.3%$227/sqft |
Source: | ||
| 3/23/2023 | Sold | $600,000+1.7%$220/sqft |
Source: | ||
| 1/18/2023 | Pending sale | $589,900$216/sqft |
Source: | ||
Public tax history
| Year | Property taxes | Tax assessment |
|---|---|---|
| 2024 | -- | $597,000 |
| 2023 | -- | $597,000 |
| 2022 | -- | $597,000 +55% |
Find assessor info on the county website
Neighborhood: 14450
Nearby schools
GreatSchools rating
- 8/10Harris Hill Elementary SchoolGrades: K-5Distance: 1.1 mi
- 7/10Bay Trail Middle SchoolGrades: 6-8Distance: 3.5 mi
- 8/10Penfield Senior High SchoolGrades: 9-12Distance: 2.2 mi
Schools provided by the listing agent
- District: Penfield
Source: NYSAMLSs. This data may not be complete. We recommend contacting the local school district to confirm school assignments for this home.

