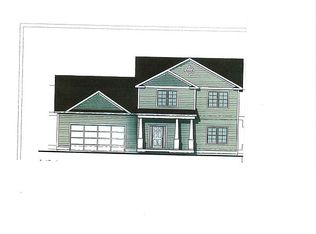Closed
Listed by:
Alex Pintair,
Four Seasons Sotheby's Int'l Realty 802-864-0541
Bought with: Ridgeline Real Estate
$552,500
39 Bushey Road, Fairfax, VT 05454
3beds
2,396sqft
Single Family Residence
Built in 2013
0.76 Acres Lot
$557,100 Zestimate®
$231/sqft
$3,770 Estimated rent
Home value
$557,100
$457,000 - $680,000
$3,770/mo
Zestimate® history
Loading...
Owner options
Explore your selling options
What's special
Welcome to this beautifully updated home in the highly desirable Dragonfly Valley Neighborhood. This 3-bedroom, 3.5-bath residence offers a perfect blend of comfort, style, and functionality. Step into a bright, open floor plan filled with natural light and enhanced by gleaming hardwood and luxury vinyl plank flooring throughout. The freshly painted interior creates a clean, modern atmosphere, while Nest smart thermostats provide energy efficiency and year-round comfort. The kitchen and living areas open to a spacious backyard with pleasant mountain views—ideal for relaxing or entertaining. Upstairs, you’ll find three well-appointed bedrooms, including a serene primary suite with its own private bath.The fully finished basement is a standout feature, offering versatile space with a large recreation area, generous storage, and a dedicated home office. Whether you’re working remotely, hosting guests, or creating a personal retreat, the lower level adds valuable square footage and flexibility. Residents enjoy access to scenic walking trails and well-maintained common land, offering a peaceful natural setting just outside your door.
Zillow last checked: 8 hours ago
Listing updated: August 08, 2025 at 08:36am
Listed by:
Alex Pintair,
Four Seasons Sotheby's Int'l Realty 802-864-0541
Bought with:
Kristen Mills
Ridgeline Real Estate
Source: PrimeMLS,MLS#: 5043548
Facts & features
Interior
Bedrooms & bathrooms
- Bedrooms: 3
- Bathrooms: 4
- Full bathrooms: 2
- 3/4 bathrooms: 1
- 1/2 bathrooms: 1
Heating
- Propane, Baseboard
Cooling
- None
Appliances
- Included: Dishwasher, Dryer, Range Hood, Microwave, Electric Range, Washer, Electric Water Heater
- Laundry: 1st Floor Laundry
Features
- Bar, Ceiling Fan(s), Dining Area, Kitchen/Dining, Kitchen/Family, LED Lighting, Natural Light, Natural Woodwork, Indoor Storage, Walk-In Closet(s), Walk-in Pantry, Smart Thermostat
- Flooring: Hardwood, Tile, Vinyl Plank
- Basement: Finished,Full,Insulated,Storage Space,Interior Access,Basement Stairs,Interior Entry
- Number of fireplaces: 1
- Fireplace features: 1 Fireplace
Interior area
- Total structure area: 2,688
- Total interior livable area: 2,396 sqft
- Finished area above ground: 1,764
- Finished area below ground: 632
Property
Parking
- Total spaces: 2
- Parking features: Paved, Driveway
- Garage spaces: 2
- Has uncovered spaces: Yes
Accessibility
- Accessibility features: 1st Floor 1/2 Bathroom
Features
- Levels: Two
- Stories: 2
- Exterior features: Deck, Garden
- Frontage length: Road frontage: 75
Lot
- Size: 0.76 Acres
- Features: Subdivided
Details
- Parcel number: 21006811949
- Zoning description: residential
Construction
Type & style
- Home type: SingleFamily
- Architectural style: Colonial
- Property subtype: Single Family Residence
Materials
- Wood Frame, Vinyl Siding
- Foundation: Concrete
- Roof: Asphalt Shingle
Condition
- New construction: No
- Year built: 2013
Utilities & green energy
- Electric: Circuit Breakers
- Sewer: Community, Shared Septic
- Utilities for property: Phone, Propane, Underground Utilities
Community & neighborhood
Security
- Security features: Carbon Monoxide Detector(s), Smoke Detector(s)
Location
- Region: Fairfax
- Subdivision: Dragonfly Valley
Other
Other facts
- Road surface type: Paved
Price history
| Date | Event | Price |
|---|---|---|
| 8/8/2025 | Sold | $552,500-1.2%$231/sqft |
Source: | ||
| 6/20/2025 | Contingent | $559,000$233/sqft |
Source: | ||
| 6/5/2025 | Price change | $559,000-1.8%$233/sqft |
Source: | ||
| 5/29/2025 | Listed for sale | $569,000+76.3%$237/sqft |
Source: | ||
| 5/22/2020 | Sold | $322,680+1.2%$135/sqft |
Source: | ||
Public tax history
| Year | Property taxes | Tax assessment |
|---|---|---|
| 2024 | -- | $353,500 |
| 2023 | -- | $353,500 |
| 2022 | -- | $353,500 +34% |
Find assessor info on the county website
Neighborhood: 05454
Nearby schools
GreatSchools rating
- 4/10BFA Elementary/Middle SchoolGrades: PK-6Distance: 4.1 mi
- 6/10BFA High School - FairfaxGrades: 7-12Distance: 4.1 mi
Schools provided by the listing agent
- Elementary: Fairfax Elementary School
- Middle: BFA/Fairfax Middle School
- High: BFA Fairfax High School
- District: Fairfax School District
Source: PrimeMLS. This data may not be complete. We recommend contacting the local school district to confirm school assignments for this home.
Get pre-qualified for a loan
At Zillow Home Loans, we can pre-qualify you in as little as 5 minutes with no impact to your credit score.An equal housing lender. NMLS #10287.
