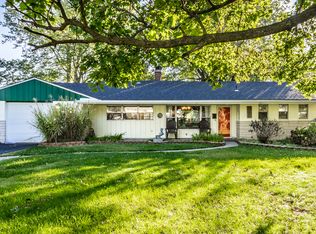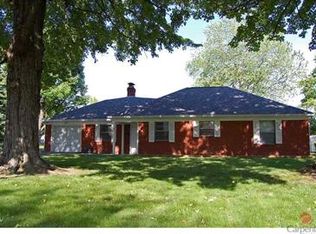Sold
$145,000
39 Burbank Rd, Indianapolis, IN 46219
2beds
1,285sqft
Residential, Single Family Residence
Built in 1949
0.34 Acres Lot
$147,900 Zestimate®
$113/sqft
$1,269 Estimated rent
Home value
$147,900
$123,000 - $172,000
$1,269/mo
Zestimate® history
Loading...
Owner options
Explore your selling options
What's special
Come view this limestone ranch with original hardwood floors in several rooms of the home. Attached 4 car garage not only can be used for multiple vehicles but is perfect for hobbies that require lots of space. Home features a wrap around sun room, mini barn, and bonus room! Fenced in back yard and front gate can be closed to provide privacy as well. Conveniently located close to I-465, multiple restaurants nearby and shopping.
Zillow last checked: 8 hours ago
Listing updated: February 16, 2023 at 01:46pm
Listing Provided by:
Jennifer Baker 317-370-5626,
Envoy Real Estate, LLC
Bought with:
Erica Dickey
Bennett Realty
Source: MIBOR as distributed by MLS GRID,MLS#: 21869850
Facts & features
Interior
Bedrooms & bathrooms
- Bedrooms: 2
- Bathrooms: 1
- Full bathrooms: 1
- Main level bathrooms: 1
- Main level bedrooms: 2
Primary bedroom
- Level: Main
- Area: 168 Square Feet
- Dimensions: 14x12
Bedroom 2
- Features: Hardwood
- Level: Main
- Area: 156 Square Feet
- Dimensions: 13x12
Other
- Features: Other
- Level: Main
- Area: 120 Square Feet
- Dimensions: 12x10
Bonus room
- Level: Main
- Area: 140 Square Feet
- Dimensions: 14x10
Dining room
- Level: Main
- Area: 108 Square Feet
- Dimensions: 12x9
Kitchen
- Features: Tile-Ceramic
- Level: Main
- Area: 63 Square Feet
- Dimensions: 9x7
Living room
- Features: Hardwood
- Level: Main
- Area: 228 Square Feet
- Dimensions: 19x12
Sun room
- Features: Other
- Level: Main
- Area: 180 Square Feet
- Dimensions: 18x10
Heating
- Forced Air, Wood Stove
Cooling
- Has cooling: Yes
Appliances
- Included: Disposal, Electric Oven, Range Hood, Refrigerator, Gas Water Heater
Features
- Attic Access
- Has basement: No
- Attic: Access Only
- Has fireplace: Yes
- Fireplace features: Wood Burning, None
Interior area
- Total structure area: 1,285
- Total interior livable area: 1,285 sqft
Property
Parking
- Total spaces: 4
- Parking features: Attached, Concrete, Garage Door Opener, Heated
- Attached garage spaces: 4
Features
- Levels: One
- Stories: 1
- Patio & porch: Glass Enclosed
- Fencing: Partial
Lot
- Size: 0.34 Acres
- Features: Storm Sewer, Mature Trees
Details
- Additional structures: Barn Mini
- Parcel number: 491001113084000700
- Special conditions: As Is,Sales Disclosure On File
Construction
Type & style
- Home type: SingleFamily
- Architectural style: Ranch
- Property subtype: Residential, Single Family Residence
Materials
- Aluminum Siding, Stone
- Foundation: Block
Condition
- New construction: No
- Year built: 1949
Utilities & green energy
- Water: Municipal/City
Community & neighborhood
Location
- Region: Indianapolis
- Subdivision: Furgason Home Place
Other
Other facts
- Listing terms: Conventional,FHA
Price history
| Date | Event | Price |
|---|---|---|
| 2/16/2023 | Sold | $145,000-3.3%$113/sqft |
Source: | ||
| 1/14/2023 | Pending sale | $150,000$117/sqft |
Source: | ||
| 11/28/2022 | Listed for sale | $150,000$117/sqft |
Source: | ||
| 11/10/2022 | Pending sale | $150,000$117/sqft |
Source: | ||
| 10/21/2022 | Price change | $150,000-3.2%$117/sqft |
Source: | ||
Public tax history
Tax history is unavailable.
Neighborhood: East Gate
Nearby schools
GreatSchools rating
- 5/10Hawthorne Elementary SchoolGrades: K-4Distance: 1.1 mi
- 4/10Raymond Park Middle School (7-8)Grades: 5-8Distance: 2.7 mi
- 2/10Warren Central High SchoolGrades: 9-12Distance: 2.3 mi
Get a cash offer in 3 minutes
Find out how much your home could sell for in as little as 3 minutes with a no-obligation cash offer.
Estimated market value
$147,900
Get a cash offer in 3 minutes
Find out how much your home could sell for in as little as 3 minutes with a no-obligation cash offer.
Estimated market value
$147,900

