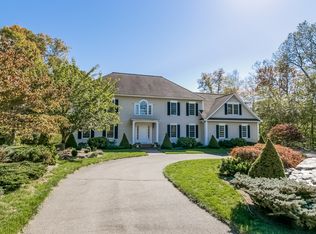Sold for $750,000
$750,000
39 Buell Hill Road, Killingworth, CT 06419
4beds
3,328sqft
Single Family Residence
Built in 2001
2.2 Acres Lot
$812,500 Zestimate®
$225/sqft
$5,572 Estimated rent
Home value
$812,500
$731,000 - $902,000
$5,572/mo
Zestimate® history
Loading...
Owner options
Explore your selling options
What's special
DESIRABLE LOCATION; 4-bedroom Colonial nestled in the coveted Ridges of Deer Lake subdivision. This home offers an open layout with 9-foot ceilings and hardwood floors throughout. Step into the inviting foyer leading to a light-filled kitchen complete with a breakfast nook/dining area. The adjacent family room features skylights, elegant columns, and a striking stone wood-burning fireplace, perfect for cozy gatherings. A living room and dining room flank the foyer and offer crown molding and French doors. All 4 bedrooms are generously sized, and on the second floor, including the master bedroom with a walk-in closet w/built-ins and its own full bath. A spacious bonus room with a large Palladium window offers versatile space options such as a home office, media room, or playroom. A second staircase provides convenient access to the main level. Sliders off the kitchen and family room open to an expansive deck overlooking the serene and fully fenced in backyard, ideal for outdoor entertaining and relaxation. Killingworth residents enjoy access to nearby Clinton beach. Additional amenities include central A/C, central vacuum, irrigation system, and security system. Enjoy the convenience of this prime location, just minutes away from shopping at Clinton Crossings, downtown Madison, as well as easy access to the train and highway.
Zillow last checked: 8 hours ago
Listing updated: October 02, 2024 at 10:32am
Listed by:
Rose Ciardiello 203-314-6269,
William Raveis Real Estate 203-453-0391
Bought with:
Kimberly Maulucci
William Raveis Real Estate
Source: Smart MLS,MLS#: 24038435
Facts & features
Interior
Bedrooms & bathrooms
- Bedrooms: 4
- Bathrooms: 3
- Full bathrooms: 2
- 1/2 bathrooms: 1
Primary bedroom
- Features: Ceiling Fan(s), Full Bath, Walk-In Closet(s), Wall/Wall Carpet
- Level: Upper
- Area: 292.05 Square Feet
- Dimensions: 16.5 x 17.7
Bedroom
- Features: Wall/Wall Carpet
- Level: Upper
- Area: 134.47 Square Feet
- Dimensions: 11.3 x 11.9
Bedroom
- Features: Wall/Wall Carpet
- Level: Upper
- Area: 121.8 Square Feet
- Dimensions: 10.5 x 11.6
Bedroom
- Features: Wall/Wall Carpet
- Level: Upper
- Area: 115.5 Square Feet
- Dimensions: 10.5 x 11
Dining room
- Features: High Ceilings, Hardwood Floor
- Level: Main
- Area: 178.22 Square Feet
- Dimensions: 13.3 x 13.4
Family room
- Features: High Ceilings, Fireplace, Sliders, Hardwood Floor
- Level: Main
- Area: 258.21 Square Feet
- Dimensions: 15.1 x 17.1
Kitchen
- Features: Skylight, High Ceilings, Corian Counters, Dining Area, Pantry, Hardwood Floor
- Level: Main
- Area: 383.04 Square Feet
- Dimensions: 17.1 x 22.4
Living room
- Features: High Ceilings, French Doors, Hardwood Floor
- Level: Main
- Area: 155.61 Square Feet
- Dimensions: 11.7 x 13.3
Rec play room
- Features: Palladian Window(s), Wall/Wall Carpet
- Level: Upper
- Area: 527.1 Square Feet
- Dimensions: 21 x 25.1
Heating
- Forced Air, Oil
Cooling
- Central Air
Appliances
- Included: Cooktop, Oven, Microwave, Refrigerator, Dishwasher, Washer, Dryer, Water Heater
- Laundry: Main Level
Features
- Open Floorplan, Entrance Foyer
- Windows: Thermopane Windows
- Basement: Full,Unfinished
- Attic: Storage,Walk-up
- Number of fireplaces: 1
Interior area
- Total structure area: 3,328
- Total interior livable area: 3,328 sqft
- Finished area above ground: 3,328
Property
Parking
- Total spaces: 3
- Parking features: Attached, Garage Door Opener
- Attached garage spaces: 3
Features
- Patio & porch: Deck
- Exterior features: Underground Sprinkler
- Fencing: Full
Lot
- Size: 2.20 Acres
- Features: Subdivided, Few Trees
Details
- Parcel number: 2208621
- Zoning: R-2
Construction
Type & style
- Home type: SingleFamily
- Architectural style: Colonial
- Property subtype: Single Family Residence
Materials
- Vinyl Siding
- Foundation: Concrete Perimeter
- Roof: Shingle
Condition
- New construction: No
- Year built: 2001
Utilities & green energy
- Sewer: Septic Tank
- Water: Well
- Utilities for property: Cable Available
Green energy
- Energy efficient items: Windows
Community & neighborhood
Community
- Community features: Library, Playground
Location
- Region: Killingworth
- Subdivision: Ridges of Deer Lake
Price history
| Date | Event | Price |
|---|---|---|
| 10/2/2024 | Sold | $750,000$225/sqft |
Source: | ||
| 9/30/2024 | Listed for sale | $750,000$225/sqft |
Source: | ||
| 9/10/2024 | Pending sale | $750,000$225/sqft |
Source: | ||
| 8/12/2024 | Listed for sale | $750,000-1.3%$225/sqft |
Source: | ||
| 8/7/2024 | Listing removed | $760,000$228/sqft |
Source: | ||
Public tax history
| Year | Property taxes | Tax assessment |
|---|---|---|
| 2025 | $10,814 +8.3% | $412,440 |
| 2024 | $9,989 +3.6% | $412,440 +0.4% |
| 2023 | $9,644 +1.1% | $410,900 |
Find assessor info on the county website
Neighborhood: 06419
Nearby schools
GreatSchools rating
- 8/10Killingworth Elementary SchoolGrades: PK-3Distance: 1.7 mi
- 6/10Haddam-Killingworth Middle SchoolGrades: 6-8Distance: 2.4 mi
- 9/10Haddam-Killingworth High SchoolGrades: 9-12Distance: 7.9 mi
Schools provided by the listing agent
- Elementary: Killingworth
- High: Haddam-Killingworth
Source: Smart MLS. This data may not be complete. We recommend contacting the local school district to confirm school assignments for this home.
Get pre-qualified for a loan
At Zillow Home Loans, we can pre-qualify you in as little as 5 minutes with no impact to your credit score.An equal housing lender. NMLS #10287.
Sell for more on Zillow
Get a Zillow Showcase℠ listing at no additional cost and you could sell for .
$812,500
2% more+$16,250
With Zillow Showcase(estimated)$828,750
