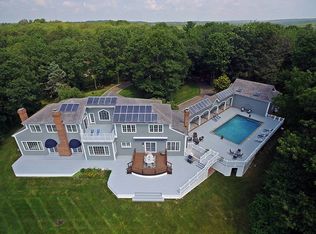This 3,700 square foot stately Colonial rests on a private, lightly wooded lot within a desirable subdivision close to Chatfield Hollow and backs up to Hammonasset River and Conservation Land. With 4 bedrooms, 2 1/2 baths and a lovely Finished Lower Level, there is plenty of space for everyone. You will find new Brick/Blue Stone steps leading you to the front door and into a gracious, 2-story open foyer. Not only does the home boast custom built-ins in the kitchen, family room, bathroom and mudroom (right off of 3 Car Garage), but you will also find newer appliances, central vac, high ceilings, french doors and a two tier deck off the spacious eat-in kitchen complete with custom walk-in pantry! The first floor offers a desirable Home Office with a walk-in closet and the Family Room has a lovely wood-burning fireplace and a door out to side yard. Second Floor Master & Hall Bathrooms have dual sinks. One of the Bedrooms has a Palladian Window with Peaked Ceilings. There is a spacious, finished, lower level with a Home Gym, 2nd office and Family Room with a slider out to rear yard. Everything done by this home owner was done with top quality and a sense of pride! Ask us about the self-cleaning lawn! Chandelier and drapes in the dining room are not a part of the sale.
This property is off market, which means it's not currently listed for sale or rent on Zillow. This may be different from what's available on other websites or public sources.

