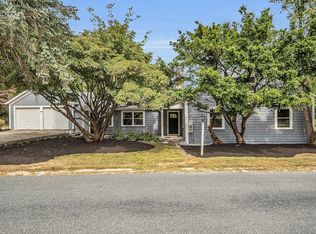Quintessential country New England Farmhouse in idyllic setting consisting 5.3 acres on both sides of this scenic country road. This historic home with 1988 architectural designed wing adds to the versatility of this home. Graced with wide pine floors in the main house which offers gracious living room and dining room, kitchen, sunroom and bath while the turned staircase leads to the upper level offering two spacious bedrooms with laundry and bath. The third floor offers a great escape for teens or playroom. The first floor wing offers the sunny bright family room with fireplace, large 3rd bedroom and wonderful book lined office with separate access. Charm and character abounds in this wonderful offering. This exceptional property features two barns, stonewalls, and pastoral parcel with small orchard abutting a babbling brook.
This property is off market, which means it's not currently listed for sale or rent on Zillow. This may be different from what's available on other websites or public sources.
