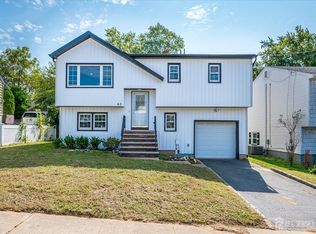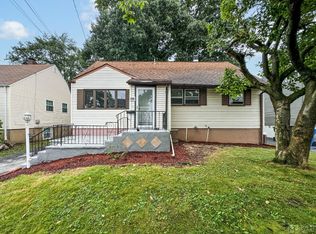Sold for $690,000 on 05/23/25
$690,000
39 Brown Ave, Iselin, NJ 08830
4beds
3,066sqft
Single Family Residence
Built in 2005
5,000.69 Square Feet Lot
$704,200 Zestimate®
$225/sqft
$3,630 Estimated rent
Home value
$704,200
$641,000 - $775,000
$3,630/mo
Zestimate® history
Loading...
Owner options
Explore your selling options
What's special
Discover this beautifully updated 3,066 sqft residence, featuring four spacious bedrooms, each with its own attached full bath and 2 walkin closets plus an additional half bath. The entire home boasts elegant hardwood floors, creating a seamless flow throughout. Step into the brand new modern kitchen, perfect for culinary enthusiasts, and enjoy the generous living room that offers ample space for relaxation and entertainment,ensuring plenty of storage for all your needs.The full basement provides extra laundry facilities and features a French drain system with a 10-year warranty starting 2023, adding peace of mind.Outside, you'll find a nice-sized backyard and deck, ideal for outdoor gatherings or quiet evenings under the stars.Covered Porch. Conveniently located near train stations and shopping malls, this home combines comfort, style, and accessibility. Don't miss the opportunity to make this stunning property your own! Showing starts 9/22
Zillow last checked: 8 hours ago
Listing updated: May 23, 2025 at 01:10pm
Listed by:
ANEES A. KHAN,
LEGACY REALTY GROUP 732-744-0400
Source: All Jersey MLS,MLS#: 2503906R
Facts & features
Interior
Bedrooms & bathrooms
- Bedrooms: 4
- Bathrooms: 5
- Full bathrooms: 4
- 1/2 bathrooms: 1
Primary bedroom
- Features: Dressing Room, Two Sinks, Full Bath, Walk-In Closet(s)
- Length: 18
Bedroom 2
- Length: 15
Bedroom 3
- Length: 16
Bedroom 4
- Length: 12
Bathroom
- Features: Jacuzzi-Type, Stall Shower
Dining room
- Features: Formal Dining Room
- Length: 12
Kitchen
- Features: Granite/Corian Countertops, Kitchen Exhaust Fan, Kitchen Island, Separate Dining Area
- Length: 12
Living room
- Length: 15
Basement
- Area: 0
Heating
- Zoned, See Remarks, Forced Air
Cooling
- Central Air, Zoned
Appliances
- Included: Dishwasher, Dryer, Gas Range/Oven, Exhaust Fan, Refrigerator, See Remarks, Washer, Kitchen Exhaust Fan, Gas Water Heater
Features
- Firealarm, Security System, Shades-Existing, Entrance Foyer, Kitchen, Laundry Room, Bath Half, Living Room, Dining Room, Family Room, 3 Bedrooms, Bath Full, Bath Second, Bath Third, 1 Bedroom, Great Room, Storage, Utility Room
- Flooring: Granite, Wood
- Windows: Screen/Storm Window, Shades-Existing
- Basement: Partially Finished, Full, Storage Space, Interior Entry, Utility Room, Laundry Facilities
- Has fireplace: No
Interior area
- Total structure area: 3,066
- Total interior livable area: 3,066 sqft
Property
Parking
- Parking features: 3 Cars Deep, Asphalt, Driveway, Covered
- Has uncovered spaces: Yes
Features
- Levels: Three Or More, See Remarks
- Stories: 3
- Patio & porch: Deck, Enclosed
- Exterior features: Deck, Screen/Storm Window, Enclosed Porch(es), Fencing/Wall, Storage Shed
- Has spa: Yes
- Spa features: Bath
- Fencing: Fencing/Wall
Lot
- Size: 5,000 sqft
- Dimensions: 100.00 x 50.00
- Features: Near Shopping, Near Train, See Remarks, Near Public Transit
Details
- Additional structures: Shed(s)
- Parcel number: 25003830700019
- Zoning: R7-5
Construction
Type & style
- Home type: SingleFamily
- Architectural style: Colonial
- Property subtype: Single Family Residence
Materials
- Roof: Asphalt
Condition
- Year built: 2005
Utilities & green energy
- Gas: Natural Gas
- Sewer: Public Sewer
- Water: Private, Public
- Utilities for property: Underground Utilities, See Remarks
Community & neighborhood
Security
- Security features: Fire Alarm, Security System
Location
- Region: Iselin
Other
Other facts
- Ownership: Fee Simple
Price history
| Date | Event | Price |
|---|---|---|
| 5/23/2025 | Sold | $690,000-4.2%$225/sqft |
Source: | ||
| 5/14/2025 | Contingent | $720,000$235/sqft |
Source: | ||
| 4/3/2025 | Price change | $720,000-2.6%$235/sqft |
Source: | ||
| 3/27/2025 | Price change | $739,000-1.3%$241/sqft |
Source: | ||
| 2/19/2025 | Price change | $749,000-0.8%$244/sqft |
Source: | ||
Public tax history
| Year | Property taxes | Tax assessment |
|---|---|---|
| 2024 | $13,635 +2.2% | $117,200 |
| 2023 | $13,339 +2.6% | $117,200 |
| 2022 | $13,005 +0.8% | $117,200 |
Find assessor info on the county website
Neighborhood: 08830
Nearby schools
GreatSchools rating
- 5/10Indiana Avenue Elementary SchoolGrades: K-5Distance: 0.7 mi
- 5/10Iselin Middle SchoolGrades: 6-8Distance: 0.5 mi
- 6/10John F Kennedy Memorial High SchoolGrades: 9-12Distance: 0.6 mi
Get a cash offer in 3 minutes
Find out how much your home could sell for in as little as 3 minutes with a no-obligation cash offer.
Estimated market value
$704,200
Get a cash offer in 3 minutes
Find out how much your home could sell for in as little as 3 minutes with a no-obligation cash offer.
Estimated market value
$704,200

