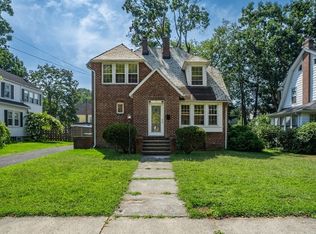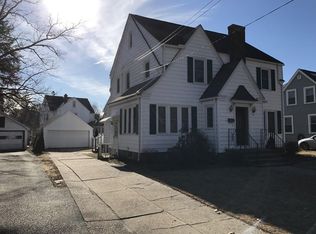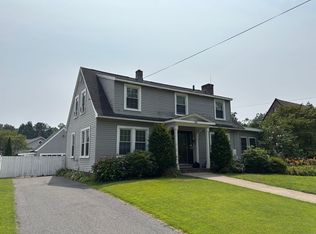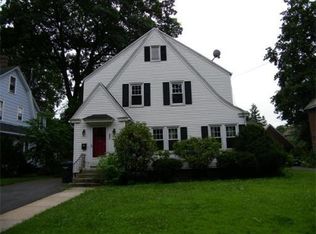Sold for $390,000
$390,000
39 Bronson Ter, Springfield, MA 01108
4beds
1,905sqft
Single Family Residence
Built in 1927
7,706 Square Feet Lot
$395,100 Zestimate®
$205/sqft
$2,601 Estimated rent
Home value
$395,100
$371,000 - $423,000
$2,601/mo
Zestimate® history
Loading...
Owner options
Explore your selling options
What's special
A wonderful opportunity awaits in the desirable Entry Dingle Heights neighborhood w/ tree lined terraces just steps away from Forest Park's 735 gorgeous acres! Comfortable elegance meets an eclectic flair in this traditional Center Hall Colonial featuring hardwood floors, detailed moldings, marble FP & a fresh new kitchen throwing off minimalist beach vibes. A functional floor plan awaits w/ large dining room off the kitchen, front to back living room, sunroom/den, lav & mudroom on the main level, ideal for everyday living & entertaining alike. Upstairs hosts 4 bedrooms, full bath, a cozy reading nook w/ lots of extra storage & walk-up access to the attic offering expansion possibilities. An add'l 650 square feet of living space is found in the lower-level w/ faux FP, wet bar, built-in storage spaces & laundry units. Outside you will find a beautifully landscaped yard w/ multiple patios, a variety of garden beds & 2-car garage w/ add'l storage, all in a convenient yet peaceful setting!
Zillow last checked: 8 hours ago
Listing updated: September 15, 2025 at 10:14am
Listed by:
Angela M. Accorsi 413-374-2023,
Coldwell Banker Realty - Western MA 413-567-8931
Bought with:
Jesenia Cabrera
RE/MAX IGNITE
Source: MLS PIN,MLS#: 73397184
Facts & features
Interior
Bedrooms & bathrooms
- Bedrooms: 4
- Bathrooms: 2
- Full bathrooms: 1
- 1/2 bathrooms: 1
Primary bedroom
- Level: Second
Bedroom 2
- Level: Second
Bedroom 3
- Level: Second
Bedroom 4
- Level: Second
Primary bathroom
- Features: No
Bathroom 1
- Level: First
Bathroom 2
- Level: Second
Dining room
- Level: First
Kitchen
- Level: First
Living room
- Level: First
Heating
- Steam, Natural Gas
Cooling
- Window Unit(s)
Appliances
- Included: Gas Water Heater, Water Heater, Range, Dishwasher, Microwave, Refrigerator, Washer, Dryer, Plumbed For Ice Maker
- Laundry: In Basement, Gas Dryer Hookup, Washer Hookup
Features
- Entrance Foyer, Mud Room, Sun Room, Game Room, Wet Bar, Walk-up Attic
- Flooring: Tile, Hardwood
- Doors: Storm Door(s)
- Windows: Storm Window(s)
- Basement: Full,Partially Finished,Bulkhead
- Number of fireplaces: 1
Interior area
- Total structure area: 1,905
- Total interior livable area: 1,905 sqft
- Finished area above ground: 1,905
- Finished area below ground: 650
Property
Parking
- Total spaces: 6
- Parking features: Detached, Garage Door Opener, Storage, Paved Drive, Off Street, Paved
- Garage spaces: 2
- Uncovered spaces: 4
Features
- Patio & porch: Patio
- Exterior features: Patio, Storage, Garden
Lot
- Size: 7,706 sqft
- Features: Level
Details
- Foundation area: 884
- Parcel number: S:01940 P:0060,2575712
- Zoning: R1
Construction
Type & style
- Home type: SingleFamily
- Architectural style: Colonial
- Property subtype: Single Family Residence
Materials
- Frame
- Foundation: Brick/Mortar
- Roof: Shingle
Condition
- Year built: 1927
Utilities & green energy
- Electric: Circuit Breakers
- Sewer: Public Sewer
- Water: Public
- Utilities for property: for Electric Range, for Gas Dryer, Washer Hookup, Icemaker Connection
Green energy
- Energy efficient items: Thermostat
Community & neighborhood
Security
- Security features: Security System
Community
- Community features: Public Transportation, Shopping, Park, Walk/Jog Trails, Medical Facility, Laundromat, Conservation Area, Highway Access, House of Worship, Public School, University
Location
- Region: Springfield
Other
Other facts
- Road surface type: Paved
Price history
| Date | Event | Price |
|---|---|---|
| 9/15/2025 | Sold | $390,000+4%$205/sqft |
Source: MLS PIN #73397184 Report a problem | ||
| 7/26/2025 | Contingent | $375,000$197/sqft |
Source: MLS PIN #73397184 Report a problem | ||
| 7/17/2025 | Price change | $375,000-5.1%$197/sqft |
Source: MLS PIN #73397184 Report a problem | ||
| 6/26/2025 | Listed for sale | $395,000+36.7%$207/sqft |
Source: MLS PIN #73397184 Report a problem | ||
| 8/23/2022 | Sold | $289,000-0.3%$152/sqft |
Source: MLS PIN #73005995 Report a problem | ||
Public tax history
| Year | Property taxes | Tax assessment |
|---|---|---|
| 2025 | $4,517 -3.5% | $288,100 -1.1% |
| 2024 | $4,680 +14.5% | $291,400 +21.5% |
| 2023 | $4,089 +7.9% | $239,800 +19.1% |
Find assessor info on the county website
Neighborhood: Forest Park
Nearby schools
GreatSchools rating
- 5/10Alice B Beal Elementary SchoolGrades: PK-5Distance: 0.7 mi
- 3/10Forest Park Middle SchoolGrades: 6-8Distance: 0.6 mi
- NALiberty Preparatory AcademyGrades: 9-12Distance: 0.7 mi
Get pre-qualified for a loan
At Zillow Home Loans, we can pre-qualify you in as little as 5 minutes with no impact to your credit score.An equal housing lender. NMLS #10287.
Sell for more on Zillow
Get a Zillow Showcase℠ listing at no additional cost and you could sell for .
$395,100
2% more+$7,902
With Zillow Showcase(estimated)$403,002



