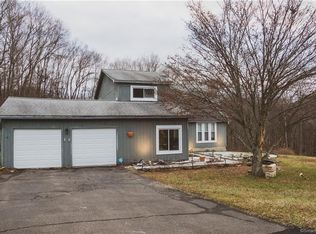Sold for $475,000
$475,000
39 Brighton Road, Naugatuck, CT 06770
4beds
2,605sqft
Single Family Residence
Built in 1985
0.54 Acres Lot
$491,300 Zestimate®
$182/sqft
$3,756 Estimated rent
Home value
$491,300
$437,000 - $555,000
$3,756/mo
Zestimate® history
Loading...
Owner options
Explore your selling options
What's special
Welcome home to 39 Brighton Rd. On the Westside of Naugatuck-Sophisticated & Spacious contemporary floor plan. Located at the end of a cul-de-sac, this property can be a fabulous weekend retreat, or year-round home for that large family. It backs up to wooded property so it's very private. The foyer is open to the Living room with a fireplace and beamed ceilings, leading to a remodeled Kitchen with granite counters and a second oven for the Chef. The Kitchen opens to a Family room with a wet bar and a fireplace, generous windows and well placed skylights welcoming the natural light into the interior while seamlessly connecting to the private outdoor setting with gardens, a patio for summertime gatherings. There's also a large Dining room and updated half bath with a newer washer/dryer on the main level. All 4 Bedrooms and open Loft are in the upper level, with newer carpeting, ceiling fans and crown molding, the primary bedroom with large walk-in closet and a full bath with shower stall. The main Bath is a Jack/Jill style bathroom. There's a walkout basement that can be finished for additional living area if needed, and an over-sized 2 car garage with shelving for lots of extra storage. Located on the Middlebury/Oxford border near the Naugatuck Passive Park, Hop Brook Lake, and Larkin Bridal Trail !! A nice private "Away from it all" but Super close to all restaurants, banking, golf course, and all major highways.
Zillow last checked: 8 hours ago
Listing updated: April 25, 2025 at 06:42pm
Listed by:
Rick Settani 203-232-3523,
Showcase Realty, Inc. 203-720-0069
Bought with:
Danielle Rownin, RES.0766053
Keller Williams Realty
Source: Smart MLS,MLS#: 24077729
Facts & features
Interior
Bedrooms & bathrooms
- Bedrooms: 4
- Bathrooms: 3
- Full bathrooms: 2
- 1/2 bathrooms: 1
Primary bedroom
- Features: Ceiling Fan(s), Full Bath, Walk-In Closet(s), Wall/Wall Carpet
- Level: Upper
Bedroom
- Features: Bay/Bow Window, Ceiling Fan(s), Wall/Wall Carpet
- Level: Upper
Bedroom
- Features: Ceiling Fan(s), Wall/Wall Carpet
- Level: Upper
Bedroom
- Features: Ceiling Fan(s), Wall/Wall Carpet
- Level: Upper
Primary bathroom
- Features: Tile Floor
- Level: Upper
Bathroom
- Features: Remodeled, Laundry Hookup, Tile Floor
- Level: Main
Bathroom
- Features: Remodeled, Tile Floor
- Level: Upper
Dining room
- Features: Laminate Floor
- Level: Main
Family room
- Features: Skylight, Vaulted Ceiling(s), Ceiling Fan(s), Wet Bar, Fireplace, Tile Floor
- Level: Main
Kitchen
- Features: Remodeled, Granite Counters, Dining Area, Kitchen Island, Laminate Floor
- Level: Main
Living room
- Features: Vaulted Ceiling(s), Beamed Ceilings, Ceiling Fan(s), Fireplace, Laminate Floor
- Level: Main
Loft
- Features: Skylight, Wall/Wall Carpet
- Level: Upper
Heating
- Baseboard, Electric
Cooling
- Ceiling Fan(s), Wall Unit(s)
Appliances
- Included: Electric Range, Oven, Microwave, Refrigerator, Dishwasher, Disposal, Washer, Dryer, Electric Water Heater, Water Heater
- Laundry: Main Level
Features
- Central Vacuum, Open Floorplan
- Basement: Full,Unfinished
- Attic: Access Via Hatch
- Number of fireplaces: 2
Interior area
- Total structure area: 2,605
- Total interior livable area: 2,605 sqft
- Finished area above ground: 2,605
Property
Parking
- Total spaces: 2
- Parking features: Attached, Garage Door Opener
- Attached garage spaces: 2
Features
- Patio & porch: Porch, Deck
- Exterior features: Rain Gutters, Garden, Stone Wall
Lot
- Size: 0.54 Acres
- Features: Subdivided, Few Trees, Level, Sloped, Cul-De-Sac
Details
- Additional structures: Shed(s)
- Parcel number: 1233095
- Zoning: RA1
Construction
Type & style
- Home type: SingleFamily
- Architectural style: Contemporary
- Property subtype: Single Family Residence
Materials
- Wood Siding
- Foundation: Concrete Perimeter
- Roof: Asphalt
Condition
- New construction: No
- Year built: 1985
Utilities & green energy
- Sewer: Public Sewer
- Water: Well
- Utilities for property: Cable Available
Community & neighborhood
Security
- Security features: Security System
Community
- Community features: Golf, Health Club, Library, Medical Facilities, Near Public Transport, Putting Green, Shopping/Mall
Location
- Region: Naugatuck
Price history
| Date | Event | Price |
|---|---|---|
| 4/25/2025 | Sold | $475,000-2.1%$182/sqft |
Source: | ||
| 4/14/2025 | Pending sale | $485,000$186/sqft |
Source: | ||
| 3/7/2025 | Listed for sale | $485,000+15.2%$186/sqft |
Source: | ||
| 11/28/2022 | Sold | $421,000+5.3%$162/sqft |
Source: | ||
| 10/25/2022 | Contingent | $399,900$154/sqft |
Source: | ||
Public tax history
| Year | Property taxes | Tax assessment |
|---|---|---|
| 2025 | $8,229 | $172,340 |
| 2024 | $8,229 | $172,340 |
| 2023 | $8,229 | $172,340 |
Find assessor info on the county website
Neighborhood: 06770
Nearby schools
GreatSchools rating
- 6/10Western SchoolGrades: K-4Distance: 1.3 mi
- 3/10City Hill Middle SchoolGrades: 7-8Distance: 3 mi
- 4/10Naugatuck High SchoolGrades: 9-12Distance: 1.2 mi
Schools provided by the listing agent
- High: Naugatuck
Source: Smart MLS. This data may not be complete. We recommend contacting the local school district to confirm school assignments for this home.
Get pre-qualified for a loan
At Zillow Home Loans, we can pre-qualify you in as little as 5 minutes with no impact to your credit score.An equal housing lender. NMLS #10287.
Sell with ease on Zillow
Get a Zillow Showcase℠ listing at no additional cost and you could sell for —faster.
$491,300
2% more+$9,826
With Zillow Showcase(estimated)$501,126
