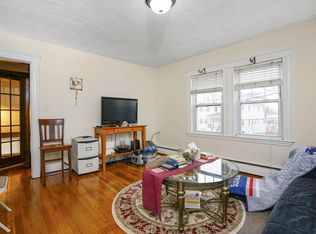Dont miss this incredible opportunity to purchase this same family-owned home on a double lot with completely fenced-in back yard, garage and ample parking in a great neighborhood. It was built with love and excellent craftsmanship by the current owners grandfather. It features a spacious family room addition with 2 skylights which is currently being used as a banquet-sized dining room. The remodeled kitchen features beautiful wood cabinetry and granite counters, while the large living room offers a fireplace, and the dining room sports a vaulted ceiling. The basement has a family room with ceramic-tile flooring and a half bath. Amenities include: central A/C; hardwood flooring; double-glazed windows; first floor laundry; and excellent closet space. Check out the potential of adding another unit for income! May be too nice to tear down, but consider doing that and building 2 new units. Please use due diligence before making an offer if this incredible opportunity interests you!.
This property is off market, which means it's not currently listed for sale or rent on Zillow. This may be different from what's available on other websites or public sources.
