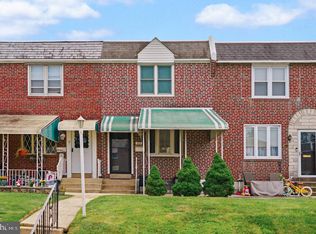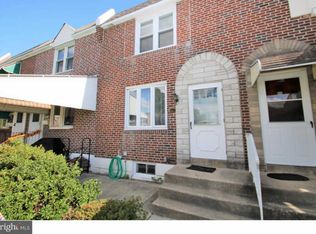Excellent credit and verifiable former rental history from a reliable rental source a plus. Questionable Rental reference not acceptable unless 12 months cancelled checks provided otherwise standard verification acceptable. No bankruptcies, auto repoes or Evictions -- no exception. Property still being refreshed but will be ready for May 1st occupancy. The following work is still to be completed: Basement: Bifold doors to provide cover for mechanicals. Ceiling in Dining room will be scraped and painted. Slidimg doors to front bedroom closet will be secured. Light fixtures in basement will be enclosed. Risers from Living Room to upstairs will be replaced on both sides. A deep cleaning of entire home will be completed. All measurements are approximate. Briarcliffe Interior air lite row home. Large front yard space with Patio. Living Room Straight through to Dining Room both with Hardwood Floors and steps to fully finished basement with Mechanical and laundry area. Kitchen has plenty of cabinet space and Breakfast Nook. GE 22 Cu Ft Refrigerator, GE Microwave and Gas Range with Grill. Basement has O/E and equipped with a Vanguard Wall Space Heater to add heating Comfort. Basement has a 2 piece powder room. From living room to upstairs Main Bedroom with large closet space. 2 added bedrooms and full 4 piece bath with skylight. Freshly painted walls only a year ago and ready to move in by 5/1/2022. Good Capacity Water Heater 2017. Furnace date of 2015. Pannelled tastefully painted neutral color. Basement has Artificial Fireplace and some mirrors, Close to schools and trans. Application required for consideration to include either Tenant Background Search or Smart Move credit report and verification of income and monies available for security deposit. Good credit a must. Pets considered on a case by case basis and payment of a non-refundable pet deposit of $425. Dimensions of all rooms are rounded and deemed fairly accurate bring a measure for more precise sizes.
This property is off market, which means it's not currently listed for sale or rent on Zillow. This may be different from what's available on other websites or public sources.


