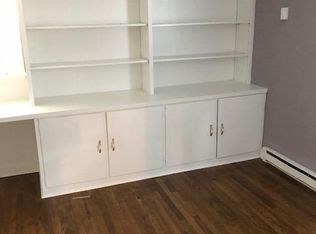Showings start on Friday March 12th at 10 am. Nestled on a quiet, scenic loop in the highly desirable neighborhood of Strafford Village, this gorgeous, stately colonial brings the very best of indoor and outdoor living to one superb Main Line address. The expansive, light-filled first floor boasts entertaining and gathering areas galore, starting with the large, centrally located kitchen with updated appliances, wine fridge, neutral cabinetry and butcher block island. Just off the kitchen is a soaring family room with cathedral ceiling, custom built-ins and wood-burning fireplace. Steps away sits a well-sized breakfast room with built-in bench seating, oversize picture windows with lovely backyard views and direct access to a rear brick patio. Off the other side of the kitchen, you will find an elegant dining room with grass cloth wallpaper and French doors leading to an enclosed sun porch. A gracious formal living room with fireplace, mudroom with washer/dryer and a sunny breezeway adjacent to the attached garage complete this exquisite first floor. Upstairs features hardwood floors throughout, along with a master bedroom with his and her closets, plantation shutters and ensuite full bath. The second level also includes two generously sized bedrooms, a full hallway bath and a step-down bonus room perfect for a play space, exercise studio or home office. A fully carpeted third-floor loft with built-in desk, large sitting area and double-door closets offers even more living space and work-from-home possibilities (the loft includes plumbing access for a potential bathroom addition and/or master suite conversion). Downstairs, the newly carpeted basement features additional recreation and storage areas, including a cleverly designed under stairs closet with custom barn door. Outdoor entertaining is a breeze with the homes multiple gathering spaces, from the tiered back patio with retaining wall that leads to a large, flat greenspace to the side sitting area professionally designed by esteemed home and garden curator Terrain. Located in nationally ranked Tredyffrin-Easttown School District and just minutes from downtown Wayne, King of Prussia and Devon Yard, this Main Line gem offers all the amenities, upgrades and conveniences todays buyers crave. New Roof (2020) New Furnace (2020) New AC (2019) New water heater (2017) Public records is not correct for square footage (does not include addition and third floor space) and we will update the exact square footage on Thursday. Seller had inspection completed on home and the report and notes on what work has been completed is available online. Floor plans online by Friday. Seller is looking for a mid May settlement date. 2021-05-19
This property is off market, which means it's not currently listed for sale or rent on Zillow. This may be different from what's available on other websites or public sources.
