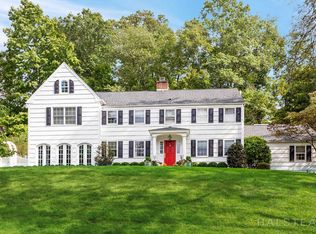Sold for $2,358,000
$2,358,000
39 Briar Brae Road, Darien, CT 06820
4beds
3,242sqft
Single Family Residence
Built in 1955
0.62 Acres Lot
$2,425,000 Zestimate®
$727/sqft
$7,926 Estimated rent
Home value
$2,425,000
$2.18M - $2.69M
$7,926/mo
Zestimate® history
Loading...
Owner options
Explore your selling options
What's special
Welcome to 39 Briar Brae Road, Darien 3200 sq ft , Nestled in a sought-after cul-de-sac neighborhood, this sun-drenched home offers a versatile and comfortable floor plan perfect for modern living. The first floor features a formal dining room just off the updated kitchen, a spacious living room, comfortable family room, sunroom, and a convenient first-floor bedroom with full bath. Upstairs, you'll find three generously sized bedrooms, including a serene primary suite with en-suite bath. The renovated lower level is a standout, complete with a kitchenette, laundry area, and flexible space ideal for a home gym, playroom, media room-or all three-plus ample storage. Step outside to enjoy the beautifully landscaped .62-acre yard, filled with mature plantings and vibrant perennial gardens. All this, with easy access to Darien's train stations, top-rated schools, all new town center, and beaches. A home not to be missed!
Zillow last checked: 8 hours ago
Listing updated: August 02, 2025 at 06:13am
Listed by:
Carla Kupiec 917-685-9100,
William Raveis Real Estate 203-655-1423
Bought with:
Kristin M. Nemec, REB.0795032
William Pitt Sotheby's Int'l
Source: Smart MLS,MLS#: 24090691
Facts & features
Interior
Bedrooms & bathrooms
- Bedrooms: 4
- Bathrooms: 3
- Full bathrooms: 3
Primary bedroom
- Features: Bedroom Suite, Built-in Features
- Level: Upper
Bedroom
- Level: Main
Bedroom
- Level: Upper
Bedroom
- Level: Upper
Dining room
- Level: Main
Family room
- Features: Bay/Bow Window
- Level: Main
Living room
- Features: Fireplace
- Level: Main
Rec play room
- Features: Remodeled, Wet Bar, French Doors
- Level: Lower
Sun room
- Level: Main
Heating
- Hot Water, Propane
Cooling
- Central Air
Appliances
- Included: Oven/Range, Refrigerator, Dishwasher, Washer, Dryer, Water Heater
Features
- Basement: Full,Heated,Storage Space,Finished,Garage Access,Walk-Out Access
- Attic: Access Via Hatch
- Number of fireplaces: 1
Interior area
- Total structure area: 3,242
- Total interior livable area: 3,242 sqft
- Finished area above ground: 2,581
- Finished area below ground: 661
Property
Parking
- Total spaces: 1
- Parking features: Attached
- Attached garage spaces: 1
Features
- Patio & porch: Deck
- Waterfront features: Beach Access
Lot
- Size: 0.62 Acres
- Features: Sloped
Details
- Parcel number: 105859
- Zoning: R12
Construction
Type & style
- Home type: SingleFamily
- Architectural style: Cape Cod
- Property subtype: Single Family Residence
Materials
- Shingle Siding
- Foundation: Concrete Perimeter, Masonry
- Roof: Asphalt
Condition
- New construction: No
- Year built: 1955
Utilities & green energy
- Sewer: Public Sewer
- Water: Public
Community & neighborhood
Community
- Community features: Golf, Health Club, Library, Paddle Tennis, Park, Playground, Shopping/Mall, Tennis Court(s)
Location
- Region: Darien
- Subdivision: Noroton
Price history
| Date | Event | Price |
|---|---|---|
| 8/1/2025 | Sold | $2,358,000+27.5%$727/sqft |
Source: | ||
| 5/18/2025 | Pending sale | $1,850,000$571/sqft |
Source: | ||
| 5/6/2025 | Listed for sale | $1,850,000+145%$571/sqft |
Source: | ||
| 8/7/2000 | Sold | $755,000+42.5%$233/sqft |
Source: | ||
| 2/13/1995 | Sold | $530,000+19.1%$163/sqft |
Source: Public Record Report a problem | ||
Public tax history
| Year | Property taxes | Tax assessment |
|---|---|---|
| 2025 | $14,831 +5.4% | $958,090 |
| 2024 | $14,074 +13.3% | $958,090 +35.9% |
| 2023 | $12,417 +2.2% | $705,110 |
Find assessor info on the county website
Neighborhood: 06820
Nearby schools
GreatSchools rating
- 8/10Holmes Elementary SchoolGrades: PK-5Distance: 0.5 mi
- 9/10Middlesex Middle SchoolGrades: 6-8Distance: 1.1 mi
- 10/10Darien High SchoolGrades: 9-12Distance: 1.1 mi
Schools provided by the listing agent
- Elementary: Holmes
- Middle: Middlesex
- High: Darien
Source: Smart MLS. This data may not be complete. We recommend contacting the local school district to confirm school assignments for this home.
Sell for more on Zillow
Get a Zillow Showcase℠ listing at no additional cost and you could sell for .
$2,425,000
2% more+$48,500
With Zillow Showcase(estimated)$2,473,500
