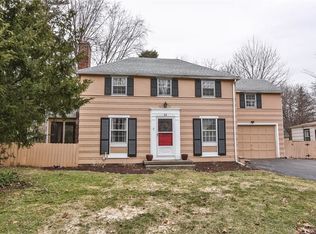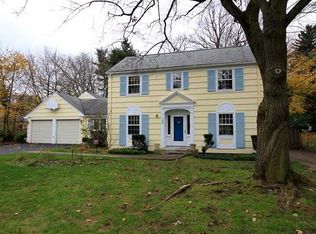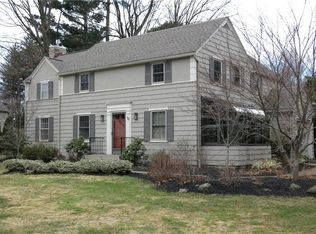Closed
$410,000
39 Branford Rd, Rochester, NY 14618
4beds
2,072sqft
Single Family Residence
Built in 1945
0.3 Acres Lot
$451,200 Zestimate®
$198/sqft
$2,880 Estimated rent
Home value
$451,200
$429,000 - $474,000
$2,880/mo
Zestimate® history
Loading...
Owner options
Explore your selling options
What's special
Just listed! Meticulously maintained beautiful colonial home w/ many updates! Walking distance to all the 12 corners area has to offer! Stunning completely updated kitchen w/ custom cabinets, open shelves, quartz countertops & appliances too! Bathroom updates & many windows updated too! Spacious fireplaced living room opens to kitchen & the large family room with built-ins & sliding glass doors leading to a nice fenced backyard! Enclosed 3 season room! Large mudroom w/ new luxury vinyl plank flooring & a walk in closet too! 4th bedroom is a tandem room with no closet, but has plenty of room to add a closet! Ceiling fans in all bedrooms, 3 season room, living room, family room & dining room. Beautiful hardwood floors adorn many rooms & fresh interior paint too! New tear off roof 2011 ! Furnace AND Central Air 2019 ! Electric panel upgrade 2022 ! Exterior painted 2023 ! Water heater 2014 ! New garage door & safety mechanism ! New storm doors 2023 ! Easily accessible to expressways, hospitals, city entertainment, shopping, food, worship & schools! Easy to show! All appliances & small shed are included! Delayed negotiations at 5pm on Tuesday 1/9!
Zillow last checked: 8 hours ago
Listing updated: February 29, 2024 at 06:10am
Listed by:
Lori McAlees 585-317-5758,
McAlees Realty
Bought with:
Alan J. Wood, 49WO1164272
RE/MAX Plus
Source: NYSAMLSs,MLS#: R1515139 Originating MLS: Rochester
Originating MLS: Rochester
Facts & features
Interior
Bedrooms & bathrooms
- Bedrooms: 4
- Bathrooms: 2
- Full bathrooms: 1
- 1/2 bathrooms: 1
- Main level bathrooms: 1
Heating
- Gas, Forced Air
Cooling
- Central Air
Appliances
- Included: Dryer, Dishwasher, Disposal, Gas Oven, Gas Range, Gas Water Heater, Microwave, Refrigerator, Washer
- Laundry: In Basement
Features
- Ceiling Fan(s), Separate/Formal Dining Room, Entrance Foyer, Separate/Formal Living Room, Quartz Counters, Sliding Glass Door(s), Programmable Thermostat
- Flooring: Carpet, Ceramic Tile, Hardwood, Luxury Vinyl, Tile, Varies
- Doors: Sliding Doors
- Windows: Thermal Windows
- Basement: Full,Partially Finished
- Number of fireplaces: 1
Interior area
- Total structure area: 2,072
- Total interior livable area: 2,072 sqft
Property
Parking
- Total spaces: 1
- Parking features: Attached, Garage, Driveway, Garage Door Opener
- Attached garage spaces: 1
Features
- Levels: Two
- Stories: 2
- Patio & porch: Patio
- Exterior features: Blacktop Driveway, Fully Fenced, Play Structure, Patio
- Fencing: Full
Lot
- Size: 0.30 Acres
- Dimensions: 73 x 136
- Features: Near Public Transit, Rectangular, Rectangular Lot, Residential Lot
Details
- Parcel number: 2620001371000003053000
- Special conditions: Standard
Construction
Type & style
- Home type: SingleFamily
- Architectural style: Colonial,Two Story
- Property subtype: Single Family Residence
Materials
- Wood Siding
- Foundation: Block
- Roof: Asphalt
Condition
- Resale
- Year built: 1945
Utilities & green energy
- Electric: Circuit Breakers
- Sewer: Connected
- Water: Connected, Public
- Utilities for property: Cable Available, High Speed Internet Available, Sewer Connected, Water Connected
Community & neighborhood
Location
- Region: Rochester
- Subdivision: Macfarlan Farms Add 02
Other
Other facts
- Listing terms: Cash,Conventional,FHA,VA Loan
Price history
| Date | Event | Price |
|---|---|---|
| 2/6/2024 | Sold | $410,000+18.9%$198/sqft |
Source: | ||
| 1/10/2024 | Pending sale | $344,900$166/sqft |
Source: | ||
| 1/10/2024 | Contingent | $344,900$166/sqft |
Source: | ||
| 1/5/2024 | Listed for sale | $344,900+50%$166/sqft |
Source: | ||
| 7/19/2018 | Sold | $230,000+4.6%$111/sqft |
Source: | ||
Public tax history
| Year | Property taxes | Tax assessment |
|---|---|---|
| 2024 | -- | $203,300 |
| 2023 | -- | $203,300 |
| 2022 | -- | $203,300 |
Find assessor info on the county website
Neighborhood: 14618
Nearby schools
GreatSchools rating
- NACouncil Rock Primary SchoolGrades: K-2Distance: 0.5 mi
- 7/10Twelve Corners Middle SchoolGrades: 6-8Distance: 0.4 mi
- 8/10Brighton High SchoolGrades: 9-12Distance: 0.5 mi
Schools provided by the listing agent
- District: Brighton
Source: NYSAMLSs. This data may not be complete. We recommend contacting the local school district to confirm school assignments for this home.


