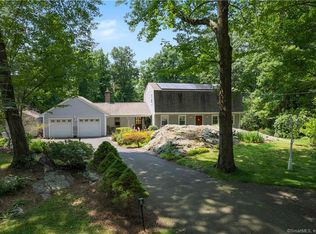COUNTRY LIVING AT IT'S BEST! Enjoy the peace and quiet or entertain your family and friends in this beautifully maintained 2208 sq. ft. SPLIT LEVEL home that sits on 1.8 ACRE in the Higganum section of Haddam. It has 3 bedrooms, 2.5 baths, 2 car garage, HARDWOOD FLOORS & CENTRAL AIR! The town has this as 1678 sq.ft. but doesn't include finished lower level of 529 sq.ft. that was updated in 2018. Enjoy the privacy of your backyard from the two decks that equal 10' X 40'. The kitchen has granite countertops, stainless steel appliances with a WOLF gas range w/electric oven, plenty of cabinet storage and eat-in area. Lots of room to entertain as there's a formal living room (formerly used as the dining room) with pellet stove fireplace that if used as the main heating source, can heat the main and upper levels. The FULL finished lower level has a fireplace and half bath. Master bedroom is huge with a walk in closet and Jack/Jill full bath with beautiful granite countertop vanity and walk-in shower! This is a must see, quiet & serene setting! The many remodeling updates include: new water softener, electric indirect 30 gallon hot water heater that gets heated off the boiler 2018, vinyl replacement picture window & side windows 2017 (other windows have been replaced over the years), PROPANE GENERATOR 2017 handles entire house, slate patio 2018, lower deck redone approx. 5 yrs. ago, roof & siding approx 15 yrs ago, new dryer 1.5 yrs and D/W 4 yrs.
This property is off market, which means it's not currently listed for sale or rent on Zillow. This may be different from what's available on other websites or public sources.

