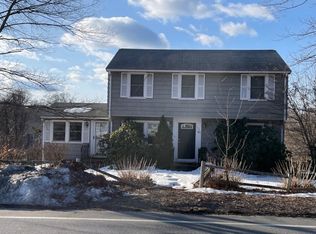Opportunity is knocking at 39 Boston Rd! Charming 3 Brm Home in this desirable neighborhood. Conveniently located just minutes from access to Rt 9/30/495, Commuter Rail, shopping & more! Entire home newly painted, brand new carpeting, Laminate flooring, well cared for, recently renovated - evident at first entrance. This open floor plan starts with the Living Rm & Dining Rm opening up to the Kitchen with views to the back of the home's Sunroom/Family Rm. This extra treasure in the back is heated & enclosed to overlook the large backyard. With vaulted skylight & beamed ceilings, the light shines in beautifully, truly making it a delightful bonus. First flr offers a Master brm with French door to the sunroom & one off to the hall leading you to the Full Bath. Second flr has two generous sized brms with lots of closet/storage, brand new carpeting throughout; one w/ built in cabinet. Walkout Bsmnt has new W/D, & heated w potential for addtl living space you can make your own. Opportunity!!
This property is off market, which means it's not currently listed for sale or rent on Zillow. This may be different from what's available on other websites or public sources.
