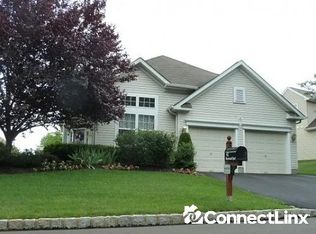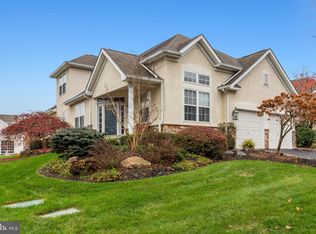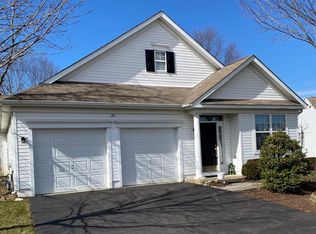Largest model, Winterthur, boasts premium location overlooking open space and mature trees. Covered Porch leads to dramatic center entry foyer with soaring ceilings. Formal Living Room with 12' ft. ceiling is open to the Formal Dining Room with cathedral ceiling and brass light fixture. Entertain your guests from the roomy island Kitchen with breakfast area featuring 42-inch oak cabinetry, pantry, abundant counter space, and is open to an inviting Family Room boasting gas fireplace and sliders to rear patio. 1st floor main Bedroom offers large walk-in closet and private bath. Completing the 1st floor is a 3rd Bedroom / Den, Powder Room with pedestal sink, and laundry with soaking tub and exit to garage. Proceed up dramatic open stairway to a finished loft used as office / den plus another spacious bedroom and full bath. Nicely appointed, spacious home. Don't forget the easy and fun life style offered at the impressive clubhouse with indoor and outdoor pools, tennis, bocce, fully-equipped gym, ballroom, +++ Neighborhood Description $165/month for all lawn maintenance, annual mulching of flower beds, trash and snow removal (includes driveway and walks), impressive clubhouse with indoor (heated) and outdoor pools, ballroom (for parties, meetings, dance classes, movies, bingo , +++), card rooms, pool/billiard room, craft room, fully-equipped fitness center and locker room, tennis, shuffle board, and lots of activities. The Villages of Flowers Mill is ideally located with easy access to I95, Rt. 1, and the PA Turnpike and is convenient to shopping, restaurants, movies, and medical facilities. The active lifestyle and worry-free ground maintenance allows for a "country club" feeling!
This property is off market, which means it's not currently listed for sale or rent on Zillow. This may be different from what's available on other websites or public sources.



