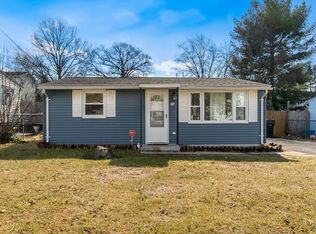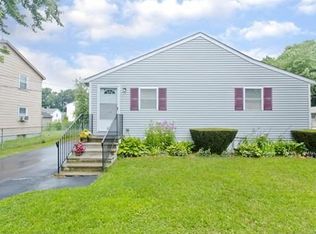Sold for $240,000
$240,000
39 Blanding St, Springfield, MA 01151
3beds
925sqft
Single Family Residence
Built in 1954
5,101 Square Feet Lot
$265,700 Zestimate®
$259/sqft
$2,300 Estimated rent
Home value
$265,700
$252,000 - $279,000
$2,300/mo
Zestimate® history
Loading...
Owner options
Explore your selling options
What's special
Welcome to this 3 bedroom completely remodeled ranch in Indian Orchard. Open floor plan with updated kitchen, including granite countertops, and new cabinetry. All new stainless steel appliances. Refrigerator, range, microwave, and dishwasher.. New stackable Washer and dryer. Living room includes all new wall-to-wall carpeting with a vaulted ceiling. Full bath has new wraparound tub and shower, and lighting. Gas forced hot air heating system, central air, and 30 year architectural shingle roof, all installed new in 2023. Home also includes vinyl siding, and newer insulated windows throughout. Spacious back yard that has a large deck and 2 sheds for storage.
Zillow last checked: 8 hours ago
Listing updated: February 16, 2024 at 02:34am
Listed by:
Teamwork Realty Group,
Teamwork Realty Group, LLC 413-203-6233,
John Wynne 413-374-7737
Bought with:
Cheryl Pitt
Gallagher Real Estate
Source: MLS PIN,MLS#: 73193005
Facts & features
Interior
Bedrooms & bathrooms
- Bedrooms: 3
- Bathrooms: 1
- Full bathrooms: 1
- Main level bathrooms: 1
Primary bedroom
- Features: Closet, Flooring - Wall to Wall Carpet
- Level: First
Bedroom 2
- Features: Closet, Flooring - Wall to Wall Carpet
- Level: First
Bedroom 3
- Features: Closet, Flooring - Wall to Wall Carpet
- Level: First
Primary bathroom
- Features: Yes
Bathroom 1
- Features: Bathroom - With Tub & Shower, Closet, Remodeled, Lighting - Overhead
- Level: Main,First
Kitchen
- Features: Flooring - Laminate, Flooring - Vinyl, Countertops - Upgraded, Cabinets - Upgraded, Dryer Hookup - Electric, Open Floorplan, Remodeled, Lighting - Overhead
- Level: Main,First
Living room
- Features: Flooring - Wall to Wall Carpet, Open Floorplan, Remodeled
- Level: Main,First
Heating
- Forced Air, Natural Gas
Cooling
- Central Air, Whole House Fan
Appliances
- Included: Gas Water Heater, Range, Dishwasher, Microwave, Refrigerator, Washer, Dryer, Washer/Dryer
- Laundry: Main Level, First Floor, Electric Dryer Hookup, Washer Hookup
Features
- Flooring: Vinyl, Carpet, Laminate
- Doors: Storm Door(s)
- Windows: Insulated Windows
- Has basement: No
- Has fireplace: No
Interior area
- Total structure area: 925
- Total interior livable area: 925 sqft
Property
Parking
- Total spaces: 3
- Parking features: Paved Drive, Off Street, Driveway, Paved
- Uncovered spaces: 3
Features
- Patio & porch: Porch, Deck
- Exterior features: Porch, Deck, Rain Gutters
- Frontage length: 50.00
Lot
- Size: 5,101 sqft
- Features: Level
Details
- Parcel number: S:01550 P:0027,2574380
- Zoning: R2
Construction
Type & style
- Home type: SingleFamily
- Architectural style: Ranch
- Property subtype: Single Family Residence
Materials
- Frame
- Foundation: Concrete Perimeter, Slab
- Roof: Shingle
Condition
- Year built: 1954
Utilities & green energy
- Electric: Circuit Breakers, 100 Amp Service
- Sewer: Public Sewer
- Water: Public
- Utilities for property: for Electric Range, for Electric Dryer, Washer Hookup
Community & neighborhood
Community
- Community features: Public Transportation, Highway Access, Public School, University
Location
- Region: Springfield
Other
Other facts
- Listing terms: Other (See Remarks)
- Road surface type: Paved
Price history
| Date | Event | Price |
|---|---|---|
| 2/16/2024 | Sold | $240,000+9.1%$259/sqft |
Source: MLS PIN #73193005 Report a problem | ||
| 1/18/2024 | Contingent | $219,900$238/sqft |
Source: MLS PIN #73193005 Report a problem | ||
| 1/12/2024 | Listed for sale | $219,900+140.5%$238/sqft |
Source: MLS PIN #73193005 Report a problem | ||
| 11/27/2002 | Sold | $91,437+115.1%$99/sqft |
Source: Public Record Report a problem | ||
| 5/8/1998 | Sold | $42,500$46/sqft |
Source: Public Record Report a problem | ||
Public tax history
| Year | Property taxes | Tax assessment |
|---|---|---|
| 2025 | $3,348 +33.1% | $213,500 +36.3% |
| 2024 | $2,515 +15.8% | $156,600 +22.9% |
| 2023 | $2,172 +0.1% | $127,400 +10.5% |
Find assessor info on the county website
Neighborhood: Indian Orchard
Nearby schools
GreatSchools rating
- 5/10Warner SchoolGrades: PK-5Distance: 0.8 mi
- 4/10John F Kennedy Middle SchoolGrades: 6-8Distance: 0.6 mi
- 1/10Springfield Public Day High SchoolGrades: 9-12Distance: 0.7 mi
Get pre-qualified for a loan
At Zillow Home Loans, we can pre-qualify you in as little as 5 minutes with no impact to your credit score.An equal housing lender. NMLS #10287.
Sell for more on Zillow
Get a Zillow Showcase℠ listing at no additional cost and you could sell for .
$265,700
2% more+$5,314
With Zillow Showcase(estimated)$271,014

