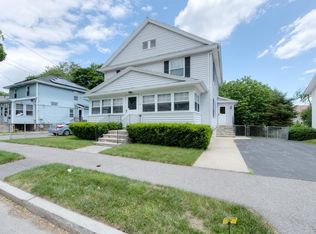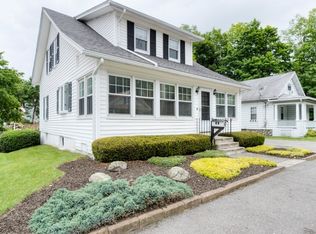Nothing to do but move into this charming cape style home in the Webster Sq. neighborhood! The roof, siding, and heating system are just 5 years young. And over the past few years the owners have installed a new front door and windows, added hardwood flooring to the living room and a new door leading to a lovely 3 season room. Stainless steel appliances are just a year old and there is a new ceiling fan in the cherry cabinet kitchen with tile flooring which opens to a dining room with hardwood floors. The first floor bath is updated and freshly painted and the upstairs bedrooms have new rugs. The 3rd bedroom is on the first floor, perfect for those downsizing or just starting out. A large clean basement can be finished if that's what you need. Nice sized backyard has a deck recently stained, waiting for you to enjoy the good weather we all know is coming. Easy access to Mass Pike, I-290, Route 9, 146, 20, 12, Worcester airport, MBTA Commuter train & WRTA Bus routes. Welcome home!
This property is off market, which means it's not currently listed for sale or rent on Zillow. This may be different from what's available on other websites or public sources.

