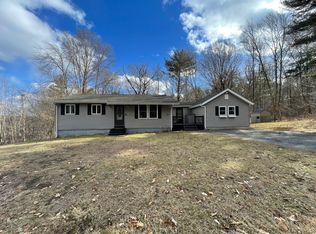Sold for $360,000
$360,000
39 Blain Road, Thompson, CT 06255
4beds
3,053sqft
Single Family Residence
Built in 2005
0.92 Acres Lot
$434,900 Zestimate®
$118/sqft
$3,759 Estimated rent
Home value
$434,900
$413,000 - $457,000
$3,759/mo
Zestimate® history
Loading...
Owner options
Explore your selling options
What's special
Don't be fooled by a drive by. This Ranch has close to 3000sqft of living space. Enter the beamed, cathedral ceiling living room with wood floors that leads into the dining room large enough to easily fit a table for 12. There is plenty of work space in the kitchen, too. Open the barn door to a suite that includes a bedroom, full bath, and large sitting room. Down the hall are 3 more bedrooms, one with an ensuite half bath. There is a second full bath, and laundry to complete the main level. The lower level has been finished with two bedrooms, and an open living/dining room. The kitchen area does not have a stove, but otherwise functions well as a kitchenette. There are separate entrances for the lower level, main level, and suite in the back. A nice, paved, circular driveway has enough room to park multiple vehicles. The back yard has a carport for covered storage, a fenced in garden area, and a coop for chickens, if you wish. The location is rural, yet convenient for travel from Route 395, north or south.
Zillow last checked: 8 hours ago
Listing updated: January 05, 2024 at 06:19am
Listed by:
Lynn T. Converse 860-465-6631,
RE/MAX Bell Park Realty 860-928-7991,
Dick Loomis 860-428-6616,
RE/MAX Bell Park Realty
Bought with:
Vivian Kozey, RES.0805792
CR Premier Properties
Source: Smart MLS,MLS#: 170610542
Facts & features
Interior
Bedrooms & bathrooms
- Bedrooms: 4
- Bathrooms: 4
- Full bathrooms: 3
- 1/2 bathrooms: 1
Primary bedroom
- Features: Balcony/Deck, Ceiling Fan(s), Full Bath, Laundry Hookup
- Level: Main
Bedroom
- Features: Half Bath
- Level: Main
Bedroom
- Level: Main
Bedroom
- Level: Main
Dining room
- Features: Hardwood Floor
- Level: Main
Kitchen
- Features: Hardwood Floor
- Level: Main
Living room
- Features: Cathedral Ceiling(s), Beamed Ceilings, Hardwood Floor
- Level: Main
Office
- Features: Wet Bar, Full Bath, Laundry Hookup
- Level: Lower
Heating
- Baseboard, Heat Pump, Hot Water, Zoned, Oil
Cooling
- Ceiling Fan(s), Ductless, Heat Pump
Appliances
- Included: Oven, Microwave, Refrigerator, Washer, Dryer, Tankless Water Heater
- Laundry: Lower Level, Main Level
Features
- Windows: Thermopane Windows
- Basement: Full,Partially Finished,Heated,Cooled,Liveable Space
- Attic: Access Via Hatch
- Has fireplace: No
Interior area
- Total structure area: 3,053
- Total interior livable area: 3,053 sqft
- Finished area above ground: 2,153
- Finished area below ground: 900
Property
Parking
- Parking features: Off Street, Circular Driveway, Paved
- Has uncovered spaces: Yes
Features
- Patio & porch: Deck
- Exterior features: Garden, Rain Gutters
- Fencing: Chain Link
Lot
- Size: 0.92 Acres
- Features: Open Lot
Details
- Additional structures: Shed(s)
- Parcel number: 2325558
- Zoning: R40
Construction
Type & style
- Home type: SingleFamily
- Architectural style: Ranch
- Property subtype: Single Family Residence
Materials
- Vinyl Siding
- Foundation: Concrete Perimeter
- Roof: Metal
Condition
- New construction: No
- Year built: 2005
Utilities & green energy
- Sewer: Septic Tank
- Water: Well
- Utilities for property: Underground Utilities
Green energy
- Energy efficient items: Thermostat, Windows
Community & neighborhood
Location
- Region: North Grosvenordale
- Subdivision: North Grosvenordale
Price history
| Date | Event | Price |
|---|---|---|
| 1/4/2024 | Sold | $360,000+1.4%$118/sqft |
Source: | ||
| 11/22/2023 | Pending sale | $355,000$116/sqft |
Source: | ||
| 11/16/2023 | Listed for sale | $355,000+238.1%$116/sqft |
Source: | ||
| 1/27/2005 | Sold | $105,000+65.4%$34/sqft |
Source: Public Record Report a problem | ||
| 5/6/1993 | Sold | $63,500$21/sqft |
Source: Public Record Report a problem | ||
Public tax history
| Year | Property taxes | Tax assessment |
|---|---|---|
| 2025 | $5,863 +39.5% | $308,600 +106.4% |
| 2024 | $4,202 +8.1% | $149,500 |
| 2023 | $3,887 +3.9% | $149,500 |
Find assessor info on the county website
Neighborhood: North Grosvenordale
Nearby schools
GreatSchools rating
- 4/10Mary R. Fisher Elementary SchoolGrades: PK-4Distance: 0.6 mi
- 6/10Thompson Middle SchoolGrades: 5-8Distance: 0.6 mi
- 5/10Tourtellotte Memorial High SchoolGrades: 9-12Distance: 0.7 mi
Get pre-qualified for a loan
At Zillow Home Loans, we can pre-qualify you in as little as 5 minutes with no impact to your credit score.An equal housing lender. NMLS #10287.
Sell for more on Zillow
Get a Zillow Showcase℠ listing at no additional cost and you could sell for .
$434,900
2% more+$8,698
With Zillow Showcase(estimated)$443,598
