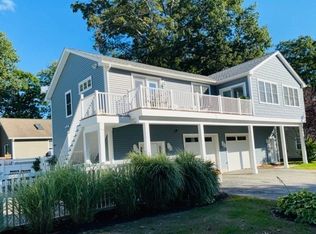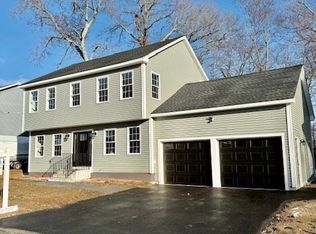OPEN HOUSE SUNDAY MARCH 31 12-2. Morning Coffee to the beautiful view of Webster Lake is awaiting you! Deeded beach access! Having 3 bedrooms and 3 full baths this Raised Ranch home has recently been painted throughout. This gorgeous home features open concept fireplace living room, dining and kitchen for your entertaining. Climate Controlled/Remote Controlled skylights brightening the home with natural light. New slate stainless steel appliances! Contained on the lower level features a generous size finished family room and optional office space which is currently a bedroom. Quality of the build shows throughout this home with added details like inlaid tile in the hardwood floors. The generously sized 2 car garage is expertly set up for the weekend mechanic. Fully surrounded with heavy duty shelving for the lager project items. Take a 1 minute walk and board your boat for an evening cruise at a rented dock slip. Come for a visit you will fall in love and be ready to move in!
This property is off market, which means it's not currently listed for sale or rent on Zillow. This may be different from what's available on other websites or public sources.

