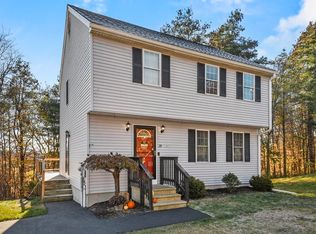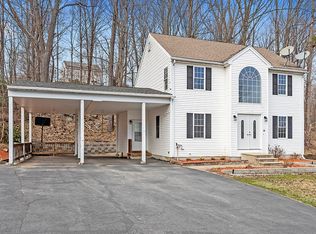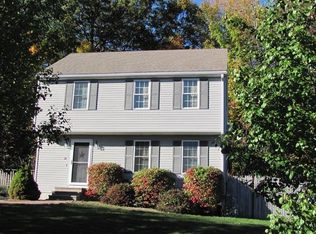Sold for $387,000 on 01/05/24
$387,000
39 Bishop Rd, Fitchburg, MA 01420
3beds
1,456sqft
Single Family Residence
Built in 2002
0.43 Acres Lot
$451,500 Zestimate®
$266/sqft
$2,725 Estimated rent
Home value
$451,500
$429,000 - $474,000
$2,725/mo
Zestimate® history
Loading...
Owner options
Explore your selling options
What's special
OPEN HOUSE CANCELLED FOR SUNDAY Welcome home to this move-in ready 3/4 bedroom cape in lovely W Fitchburg neighborhood. Main floor consists of a large fireplaced living room, dining room, kitchen and full bath. Brand new slider from living room to large 20' trex deck overlooking a private backyard with view of Mt. Wachusett and a huge vegetable and flower garden on one side. Great for entertaining! Second floor boasts a large main BR, 2 additional good sized bedrooms and another full bath. This wonderful gem has some recent freshly painted rooms, all new flooring on first floor and some updated carpet. Basement was Owens Corning finished about 15 years ago with a 4th bedroom or family room and office. Short distnce to restaurants, downtown, shopping and commuter rail make this the perfect home for making many memories!
Zillow last checked: 8 hours ago
Listing updated: January 06, 2024 at 04:57am
Listed by:
Maryanne Randall 978-337-1636,
Barrett Sotheby's International Realty 978-692-6141
Bought with:
T. Jay Johnson Jr.
Lamacchia Realty, Inc.
Source: MLS PIN,MLS#: 73178114
Facts & features
Interior
Bedrooms & bathrooms
- Bedrooms: 3
- Bathrooms: 2
- Full bathrooms: 2
Primary bedroom
- Features: Closet, Flooring - Wall to Wall Carpet
- Level: Second
- Area: 208
- Dimensions: 16 x 13
Bedroom 2
- Features: Closet, Flooring - Wall to Wall Carpet
- Level: Second
- Area: 124.6
- Dimensions: 14 x 8.9
Bedroom 3
- Features: Closet, Flooring - Wall to Wall Carpet
- Level: Second
- Area: 110.36
- Dimensions: 12.4 x 8.9
Primary bathroom
- Features: No
Bathroom 1
- Features: Bathroom - 3/4, Bathroom - Tiled With Shower Stall, Flooring - Stone/Ceramic Tile
- Level: First
- Area: 37.5
- Dimensions: 5 x 7.5
Bathroom 2
- Features: Bathroom - Tiled With Tub & Shower, Closet - Linen, Flooring - Stone/Ceramic Tile
- Level: Second
- Area: 57.72
- Dimensions: 7.8 x 7.4
Dining room
- Features: Flooring - Laminate
- Level: First
- Area: 189
- Dimensions: 14 x 13.5
Family room
- Features: Flooring - Wall to Wall Carpet
- Level: Basement
- Area: 169.32
- Dimensions: 16.6 x 10.2
Kitchen
- Features: Flooring - Laminate, Dining Area
- Level: Main,First
- Area: 144.9
- Dimensions: 12.6 x 11.5
Living room
- Features: Wood / Coal / Pellet Stove, Flooring - Laminate, Deck - Exterior, Exterior Access, Slider
- Level: Main,First
- Area: 333.96
- Dimensions: 13.2 x 25.3
Office
- Features: Flooring - Wall to Wall Carpet
- Level: Basement
- Area: 172.02
- Dimensions: 12.2 x 14.1
Heating
- Baseboard, Oil
Cooling
- Window Unit(s)
Appliances
- Laundry: In Basement, Electric Dryer Hookup, Washer Hookup
Features
- Home Office, Internet Available - Unknown
- Flooring: Tile, Carpet, Laminate, Flooring - Wall to Wall Carpet
- Doors: Insulated Doors, Storm Door(s)
- Windows: Insulated Windows, Screens
- Basement: Full,Partially Finished,Interior Entry,Bulkhead
- Number of fireplaces: 1
Interior area
- Total structure area: 1,456
- Total interior livable area: 1,456 sqft
Property
Parking
- Total spaces: 4
- Parking features: Paved Drive, Off Street
- Uncovered spaces: 4
Accessibility
- Accessibility features: No
Features
- Patio & porch: Deck - Composite
- Exterior features: Deck - Composite, Rain Gutters, Screens, Garden
Lot
- Size: 0.43 Acres
- Features: Gentle Sloping
Details
- Foundation area: 832
- Parcel number: 4022869
- Zoning: Res
Construction
Type & style
- Home type: SingleFamily
- Architectural style: Cape
- Property subtype: Single Family Residence
Materials
- Frame
- Foundation: Concrete Perimeter
- Roof: Shingle
Condition
- Year built: 2002
Utilities & green energy
- Electric: Circuit Breakers, 100 Amp Service
- Sewer: Public Sewer
- Water: Public
- Utilities for property: for Electric Range, for Electric Oven, for Electric Dryer, Washer Hookup
Green energy
- Energy efficient items: Thermostat
- Energy generation: Solar
Community & neighborhood
Security
- Security features: Security System
Community
- Community features: Public Transportation, Shopping, Park, Walk/Jog Trails, Golf, Medical Facility, Laundromat, Bike Path, Conservation Area, Highway Access, House of Worship, Public School, T-Station, University
Location
- Region: Fitchburg
Other
Other facts
- Listing terms: Contract
Price history
| Date | Event | Price |
|---|---|---|
| 1/5/2024 | Sold | $387,000-0.7%$266/sqft |
Source: MLS PIN #73178114 | ||
| 11/11/2023 | Contingent | $389,900$268/sqft |
Source: MLS PIN #73178114 | ||
| 11/9/2023 | Listed for sale | $389,900+73.7%$268/sqft |
Source: MLS PIN #73178114 | ||
| 1/1/2011 | Listing removed | $224,500-2%$154/sqft |
Source: Roy W. Pastor #70896353 | ||
| 10/3/2009 | Price change | $229,000-2.6%$157/sqft |
Source: Roy W. Pastor #70896353 | ||
Public tax history
| Year | Property taxes | Tax assessment |
|---|---|---|
| 2025 | $5,815 +2.5% | $430,400 +12.4% |
| 2024 | $5,671 +3.5% | $382,900 +12% |
| 2023 | $5,479 +4.4% | $342,000 +14.8% |
Find assessor info on the county website
Neighborhood: 01420
Nearby schools
GreatSchools rating
- 3/10Reingold Elementary SchoolGrades: 1-5Distance: 0.9 mi
- 6/10Memorial Middle SchoolGrades: 6-8Distance: 1.2 mi
- 2/10Goodrich AcademyGrades: 9-12Distance: 2.4 mi

Get pre-qualified for a loan
At Zillow Home Loans, we can pre-qualify you in as little as 5 minutes with no impact to your credit score.An equal housing lender. NMLS #10287.
Sell for more on Zillow
Get a free Zillow Showcase℠ listing and you could sell for .
$451,500
2% more+ $9,030
With Zillow Showcase(estimated)
$460,530

