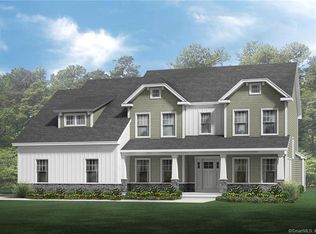The Candlewood brings a modern open concept to traditional colonial living. The main living area a dramatic two story family room that opens to the large well-appointed kitchen and dinette. This area is perfect space for entertaining, or just relaxing while the others utilize the spacious playroom located off the kitchen. The front of the home features a traditional dining room and a spacious study or parlor. The upstairs features a master suite, 3 large bedrooms a split bath, and a huge laundry room. The master suite boasts his and her closets and duel vanities as well as a private commode area and luxurious six foot shower with seat. Come see all that Trailside Reserve has to offer. Price reflects the standard Candlewood home, however this lot also accomodates the Hayward or Waramaug. Photos reflect similar floor plan with upgraded finishes.
This property is off market, which means it's not currently listed for sale or rent on Zillow. This may be different from what's available on other websites or public sources.

