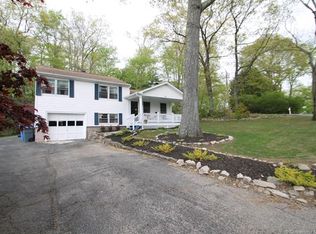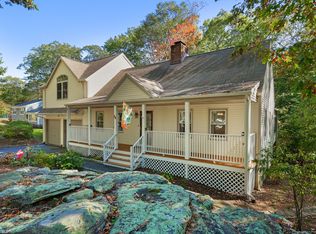Welcome to 39 Birchwood Road! This lovely ranch style home is set atop the neighborhood providing wonderful views as you sit and enjoy the sunset from the private patio or deck. Mature trees and plantings make this yard your own oasis and provide a park like setting to enjoy. Come inside to the well maintained and cared for interior. This home offers 3 bedrooms and 2 full baths along with a finished walkout basement. Plenty of storage in the attic and basement. Enjoy the views from the sun room or start a fire then curl up and watch it blaze as you sip on your favorite beverage or read a book. Come move right in and start enjoying this house and make it your home!
This property is off market, which means it's not currently listed for sale or rent on Zillow. This may be different from what's available on other websites or public sources.

